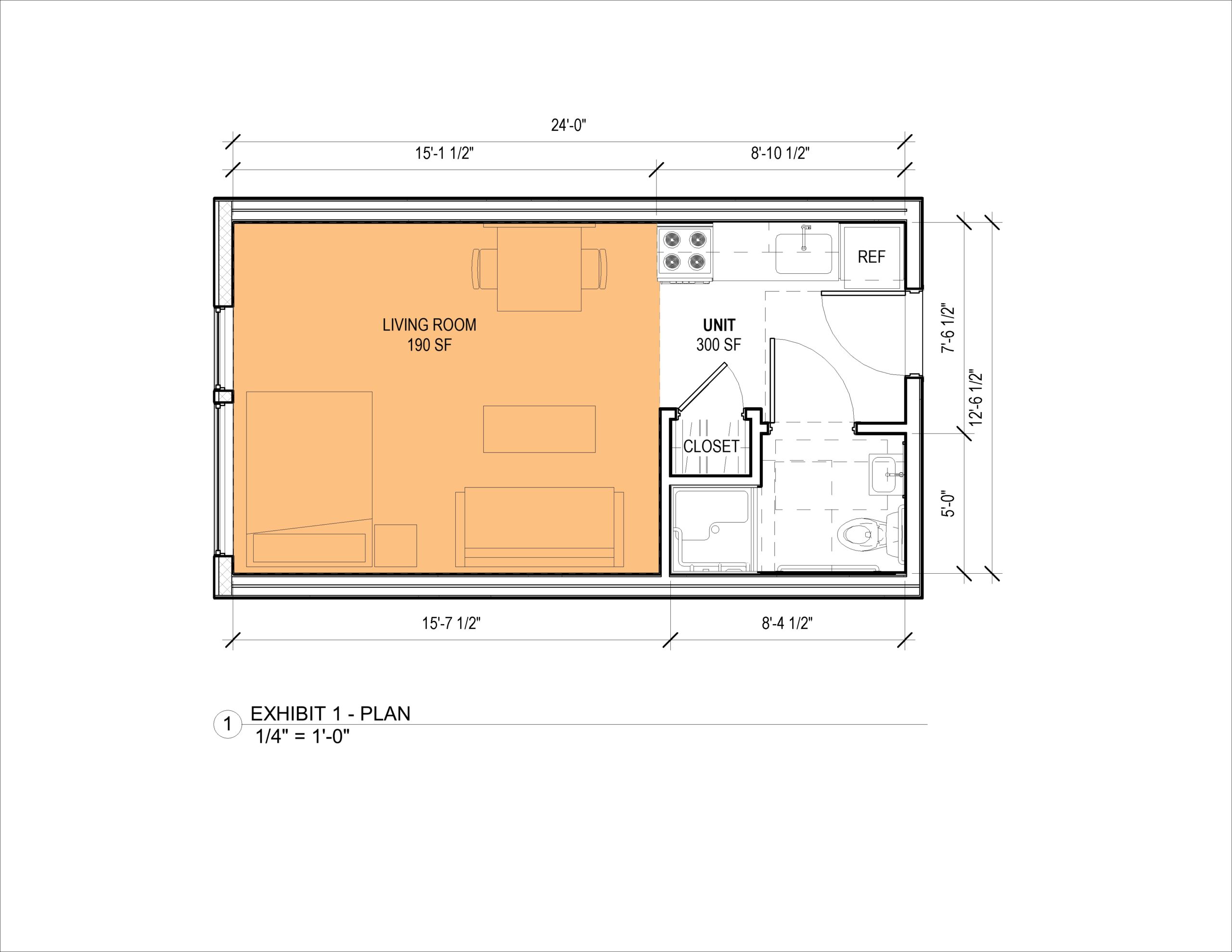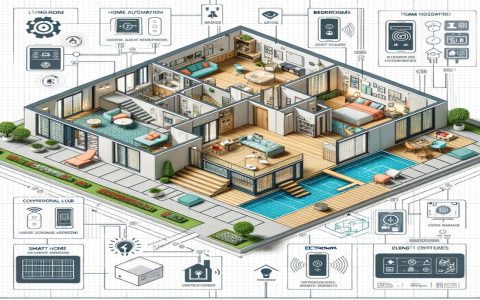Micro apartment floor plans are meticulously designed layouts for compact living units, typically ranging from 150 to 350 square feet (approximately 14 to 32.5 square meters). The primary goal is to maximize functionality and create a livable environment within a minimal footprint.
Key Principles in Micro Apartment Floor Plan Design
Effective micro apartment layouts revolve around ingenuity and smart utilization of space. Core principles include:
- Multi-functional Zones and Furniture: Spaces and furniture pieces must serve multiple purposes. A living area might transform into a sleeping zone with a Murphy bed or a convertible sofa. Dining tables can be collapsible or double as work surfaces.
- Vertical Space Utilization: Going upwards is crucial. Loft beds, floor-to-ceiling shelving, and high cabinets capitalize on vertical volume, freeing up valuable floor space.
- Open Layouts with Visual Cues: Most plans adopt an open-concept approach to enhance the perception of space. Subtle visual cues like changes in flooring, area rugs, or partial dividers can define distinct functional areas without enclosing them.
- Strategic Storage Solutions: Integrated and hidden storage is paramount. This includes built-in wardrobes, under-bed drawers, ottomans with storage, and utilizing every available nook and cranny. Well-designed storage makes the space easy to maintain and avoid clutter.
- Light and Transparency: Maximizing natural light through large windows and using light color palettes can make the space feel larger. Glass partitions or translucent materials can divide spaces without blocking light.
Common Floor Plan Configurations
While each micro apartment is unique, several common configurations emerge:

- Linear Studio: All functional zones (kitchenette, living/sleeping area, bathroom) are arranged along one or two walls, creating a rectangular living space.
- Alcove Studio: A small nook or alcove is designated for sleeping, offering a degree of separation from the main living area.
- Loft Layout: A raised platform or mezzanine level, typically used for sleeping, significantly increases usable floor area.
- Transformable Layouts: These designs incorporate movable walls, retractable beds, or modular furniture that can be reconfigured to change the room's function throughout the day.
Advantages and Considerations
Thoughtfully designed micro apartment floor plans offer benefits such as affordability and reduced upkeep. Living in a smaller, well-organized space encourages a focus on quality over quantity. However, a poorly conceived floor plan can lead to a feeling of being cramped. The success of a micro apartment hinges on intelligent design that promotes openness, efficiency, and comfort, ensuring the limited area is a versatile and welcoming home rather than just a confined space.







