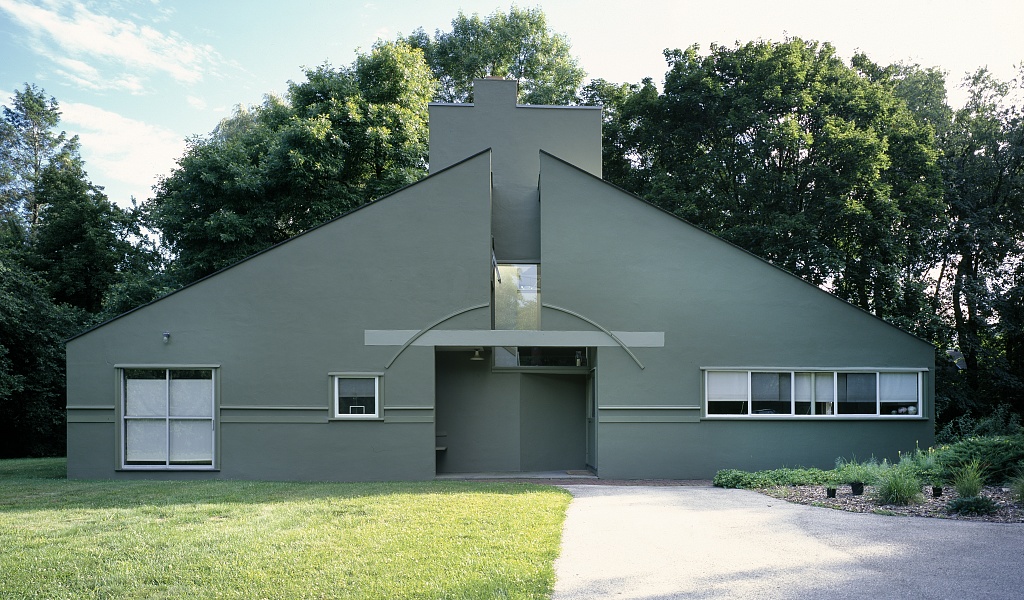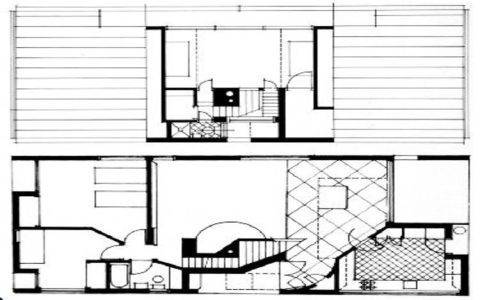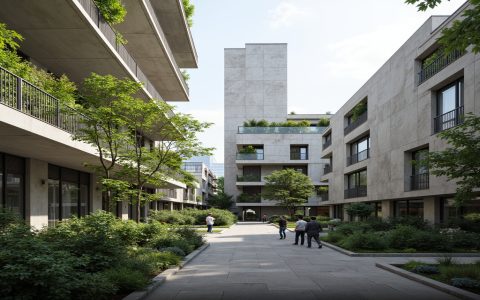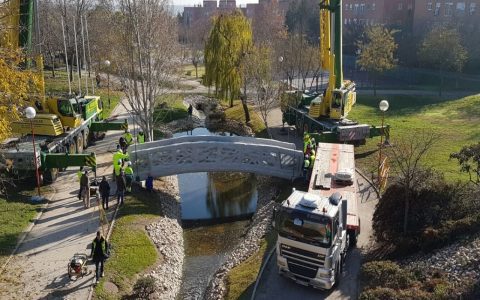Robert Venturi designed the Vanna Venturi House, completing it in 1964. This residence, located in Chestnut Hill, Philadelphia, Pennsylvania, was built for his mother, Vanna Venturi.
The Significance
Widely regarded as a seminal work of postmodern architecture, the Vanna Venturi House marked a decisive break from the then-dominant principles of modernism. It served as the built embodiment of ideas Venturi articulated in his influential 1966 book, "Complexity and Contradiction in Architecture". Venturi challenged the modernist dogma of "less is more," famously countering with "less is a bore", advocating for richness and ambiguity.
Key Architectural Features & Philosophy
The house consciously incorporates complexity, contradiction, and historical references often rejected by modernism:

- Symbolic Forms: The pitched roof, chimney, and central "broken arch" are traditional domestic elements abstracted and exaggerated for symbolic effect, challenging modernist abstraction.
- Contradictory Elements: The split gable façade creates ambiguity (is it flat or deep?). The oversized fireplace competes with the staircase, violating the modernist ideal of pure, flowing space.
- Complexity: Interior spaces vary in size and shape, rejecting open-plate simplicity. Axes are skewed, creating dynamic tension.
- Historical Allusion: Elements subtly reference classical architecture (the arch) and vernacular forms.
Impact
The Vanna Venturi House is considered the first major architectural statement of postmodernism. It demonstrated that architecture could embrace meaning, symbolism, and historical context alongside functional requirements. Its influence profoundly shaped architectural discourse and design in the subsequent decades.







