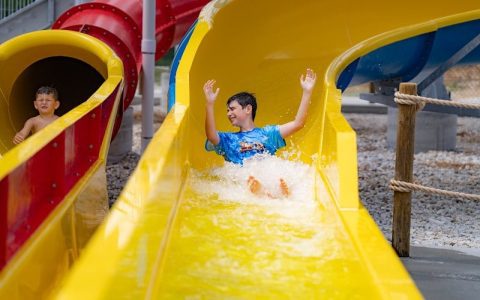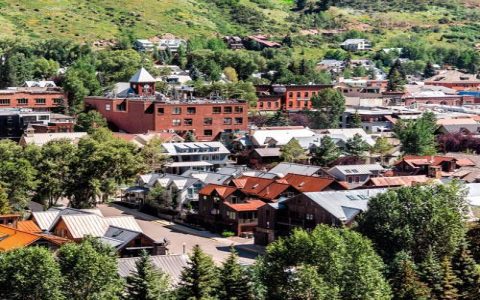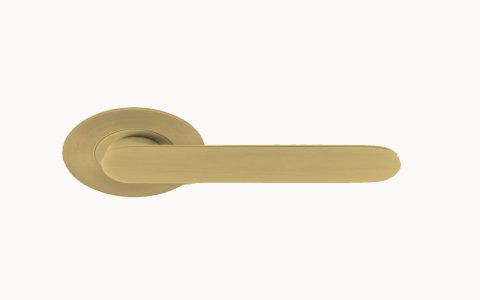Defining the Slide House
A "slide house" refers to a residential dwelling where one or more slides are integral architectural elements, designed as a functional or playful means of transitioning between levels or spaces. This concept moves beyond a simple backyard addition, embedding the slide into the very fabric of the home's design.
Core Design Principles
The design of a slide house typically revolves around several key ideas:
- Architectural Integration: Slides are not standalone features but are thoughtfully woven into the building's structure, circulation, and aesthetic.
- Enhanced User Experience: The primary aim is to introduce an element of joy, surprise, and unconventional movement within the domestic environment.
- Functional Playfulness: While often for amusement, slides can also offer an efficient and enjoyable alternative to stairs for descent, particularly for specific user groups.
- Spatial Dynamics: The inclusion of a slide can create unique visual connections and dynamic interior landscapes, influencing the perception and use of space.
Key Considerations in Design and Construction
Developing a successful slide house requires meticulous attention to several critical aspects:

- Safety Standards: Paramount importance is given to safety, including appropriate inclines, run-out lengths, side protection, material smoothness, and secure landing zones, often adhering to or exceeding commercial playground standards.
- Material Selection: Durability, user comfort, and aesthetics guide material choices. Common options include polished stainless steel, smooth-finished concrete, wood, or high-grade polymers.
- Space Allocation: Slides, particularly those spanning multiple floors or with gentle slopes, require considerable spatial planning.
- Structural Engineering: The slide's load and its connection to the building's structure must be professionally engineered.
- Acoustics: The sound generated by slide usage needs consideration, potentially requiring sound-dampening measures in adjacent living or working areas.
- User Demographics: The design must be appropriate for the intended users, considering age, mobility, and safety requirements.
Benefits and Unique Appeal
Slide houses offer distinct advantages and a unique appeal:
- Novelty and Enjoyment: They provide a daily source of fun and an unexpected element in a home environment.
- Architectural Statement: A well-designed slide can serve as a striking focal point and a testament to innovative design.
- Promotion of Activity: They can encourage physical movement and active play, especially for children.
- Memorable Experience: Such features create lasting impressions and a unique character for the dwelling.
Potential Challenges
Despite their appeal, slide houses present certain challenges:
- Cost: Custom design, specialized materials, and engineering for integrated slides typically result in higher construction costs compared to conventional stairs.
- Building Regulations: Gaining approval for unconventional elements like indoor slides can sometimes be complex, requiring detailed safety justifications.
- Space Utilisation: The space occupied by a slide might be perceived by some as less practical than traditional uses.
- Resale Considerations: The niche appeal of a slide house might narrow its marketability, though it can also attract buyers seeking unique properties.







