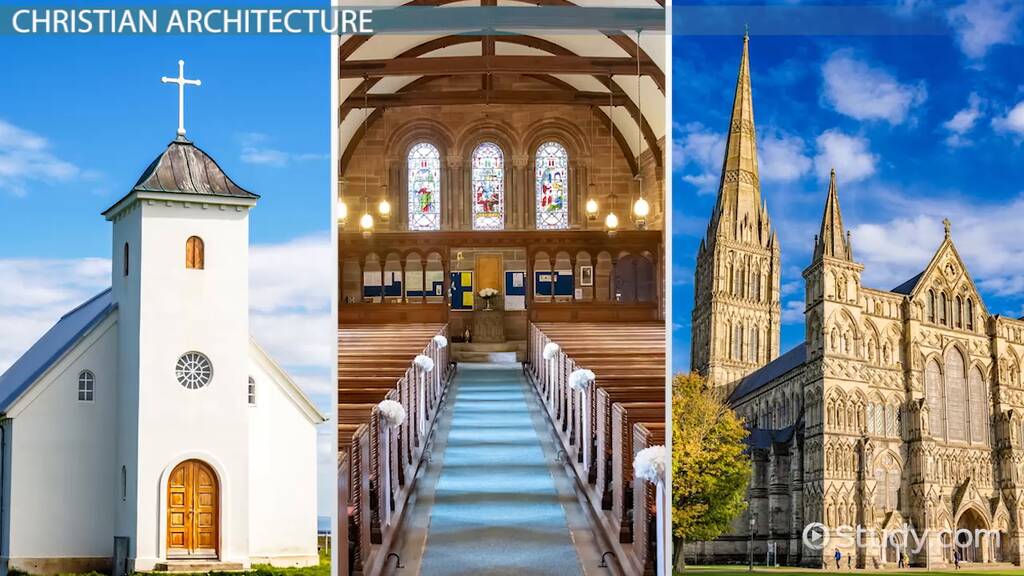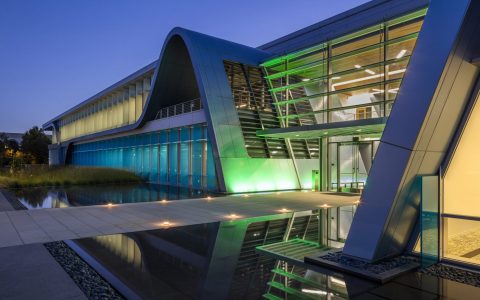Chapel design focuses on creating spaces that foster spiritual connection, contemplation, and worship. It is a synthesis of functional requirements, symbolic meaning, and aesthetic articulation to evoke a sense of the sacred.
Core Design Objectives
- Sacred Atmosphere: The paramount objective is to craft an environment that transcends the everyday. This is achieved through the deliberate manipulation of light, volume, acoustics, and materiality to inspire reverence and introspection.
- Liturgical Function: The design must effectively support the specific rituals, ceremonies, and practices of the intended faith. This involves strategic planning of circulation, sightlines, and the placement of key elements such as the altar, lectern, and seating.
- Symbolic Resonance: Architectural form, incorporated art, and material choices should subtly or explicitly convey theological concepts, narratives, and values pertinent to the faith tradition.
Essential Design Components
Several key components are integral to successful chapel design:
- Light: Both natural and artificial light are crucial. Daylight is often managed to create focal points, evoke ethereality, or mark the passage of time. Stained glass, clerestories, and carefully placed apertures are common. Artificial lighting strategies must support diverse liturgical needs and enhance the intended mood.
- Acoustics: Sound quality is vital for worship, requiring clarity for spoken word and supportive reverberation for music and congregational singing. Material selection, spatial volume, and geometric form are primary acoustic determinants.
- Materiality: The choice of materials—such as stone, wood, glass, and metal—profoundly influences the chapel's tactile and visual character, its perceived permanence, and its symbolic weight. Authenticity and enduring quality are often prioritized.
- Spatial Configuration: This encompasses scale, proportion, orientation, and procession. Whether intimate or grand, the space must be proportioned to human experience and liturgical purpose. Orientation often aligns with symbolic directions, and the layout guides movement towards focal points.
- Threshold and Entry: The transition from the secular to the sacred realm is a critical design consideration. An articulated entry sequence, perhaps involving a narthex or contemplative approach, prepares individuals for the inner sanctuary.
Integration and Context
Chapel design must also consider its broader context. This includes sensitivity to the site, landscape, and local vernacular. Increasingly, principles of sustainability, accessibility, and adaptability are integrated, ensuring the chapel serves its community effectively and responsibly while maintaining its core spiritual purpose.








