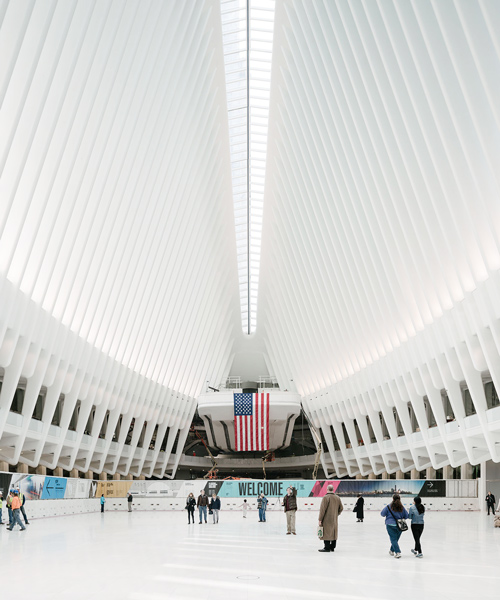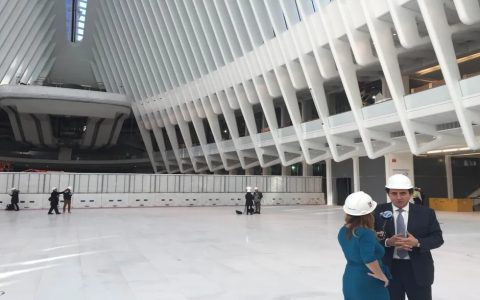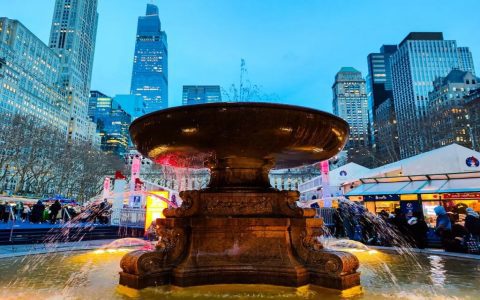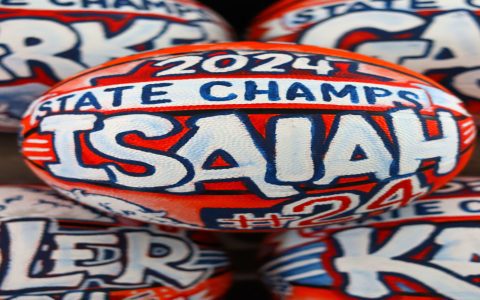Santiago Calatrava's World Trade Center Transportation Hub, prominently known for its Oculus, incorporates several distinctive architectural and engineering principles that define its "special" nature.
Primary Design Secret: Symbolic Form Generating Structure
The core concept wasn't merely aesthetic; form was intrinsically tied to symbolic meaning and structural logic. Calatrava envisioned a structure resembling a dove released from a child's hands, symbolizing peace. This symbolic "bird in flight" directly translated into:
- Kinetic Roof Wings: The operable roof panels, designed to open along a central spine, physically embodied the dove's wings. Beyond symbolism, this integration of movement into the primary structure is technologically ambitious.
- Rib-and-Spine System: The soaring white steel ribs, extending from the central spine, weren't decorative. This load-bearing system efficiently transfers roof loads down to the foundations while creating the expansive, column-free interior space essential for the public concourse.
- Central Oculus as Focal Point: The towering elliptical opening acts as the structure's apex and the building's literal "eye" to the sky. Its alignment creates dramatic light effects, particularly illuminating the PATH Hall floor on September 11th each year.
Materiality Enhancing Concept and Experience
White Steel was chosen deliberately for the superstructure:

- Contrast and Purity: Its stark whiteness against surrounding buildings reinforces the symbolic purity and peace.
- Sculptural Expression: The steel's finish allows the complex curves and ribs to be read clearly, highlighting the structural form as the architecture.
- Reflective Quality: It amplifies natural light entering through the Oculus and skin, bathing the interior in diffuse illumination.
Complex Integration and Urban Interface
The "special" nature arises from navigating immense complexity:
- Multi-Level Subterranean Connectivity: Seamlessly linking PATH, multiple subway lines, and the Memorial site required intricate three-dimensional planning and engineering below grade.
- "Galleria" Function: Beyond transport, it's designed as a luminous public space and pedestrian connector, integrating retail without compromising the primary spatial experience.
- Structural Response to Site Constraints: Designing within the tight confines of the World Trade Center site demanded precision engineering to fit and connect alongside iconic buildings like One WTC.
Engineering Secret: Daylight as Structural Element
Natural light isn't an afterthought; it's fundamental to the structure's design and operation:
- Oculus as Primary Light Source: It isn't just an opening; it's the main conduit for daylight, drastically reducing energy needs for internal illumination during the day.
- Skin Glazing: The entire glass and steel skin maximizes controlled daylight penetration throughout the long concourses.
- Dynamic Illumination: The interplay of light and structure changes throughout the day and seasons, making the building itself a dynamic spatial experience.
Ultimately, the Oculus transcends mere infrastructure through Calatrava's singular vision: transforming structural engineering into a profound symbolic and spatial statement, rooted in both precise technical execution and deep meaning.







