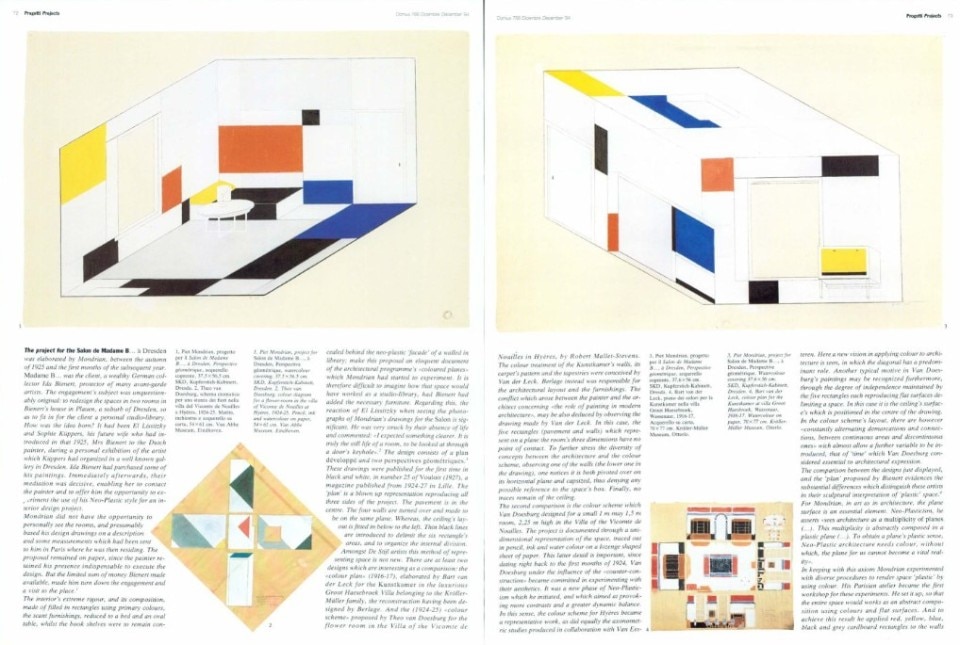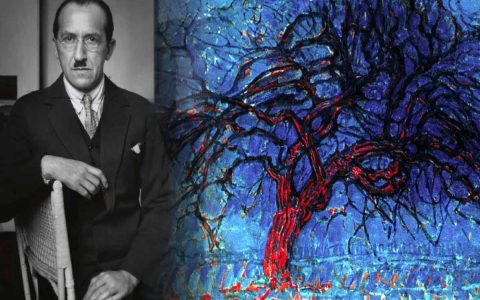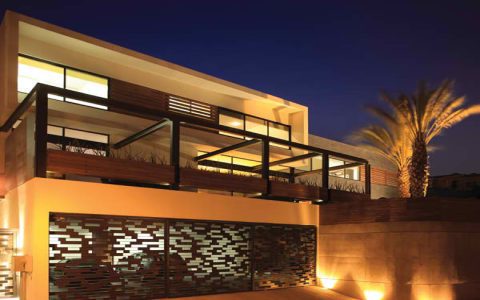Mondrian House is an experimental micro-home concept inspired by the geometric abstraction and primary colors of Dutch artist Piet Mondrian. Developed as a modular prefabricated dwelling, it embodies principles of simplicity and adaptability.
Concept & Origin
The design philosophy directly translates Mondrian's signature neoplasticism – using horizontal/vertical lines and primary colors (red, yellow, blue) plus black and white – into an inhabitable structure. It aims to create functional art.
Key Design Features
- Modular Construction: Composed of prefabricated, stackable cubes.
- Distinctive Facade: Features an asymmetric grid of brightly colored panels (red, yellow, blue) framed by black lines against a white background, mimicking Mondrian's paintings.
- Flexible Interiors: Interior walls are non-loadbearing, allowing owners to customize the layout.
- Compact Footprint: Designed as efficient micro-spaces, though modules can be combined.
Practical Significance
It represents a niche convergence of avant-garde art and functional architecture. While few physical implementations exist as primary residences, it serves as:

- An architectural study on translating 2D art concepts to 3D space.
- A commentary on customizable, minimalist living.
- Potential inspiration for unique hospitality structures, pop-up spaces, or small offices.
The Mondrian House remains primarily a conceptual piece, demonstrating how art movements can influence built environments, pushing the boundaries of conventional residential aesthetics.







