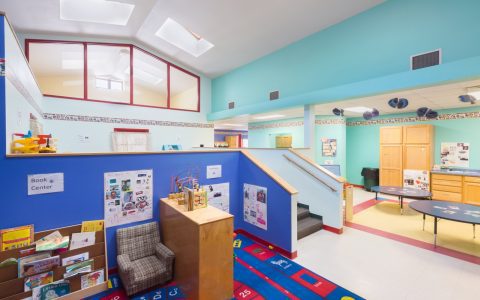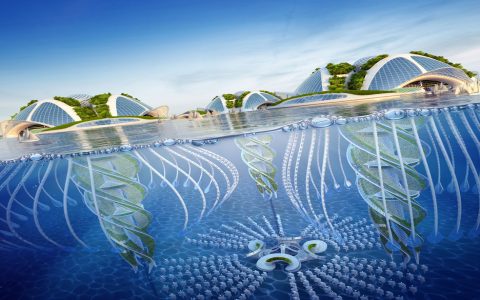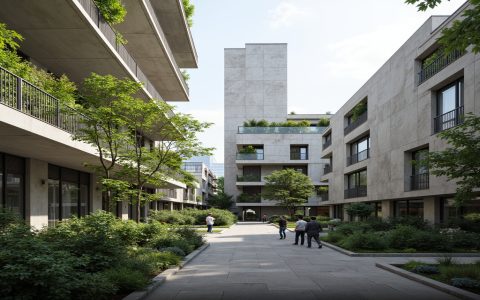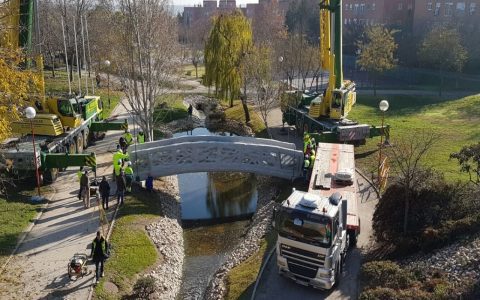Daycare architecture prioritizes environments supporting child development, safety, staff efficiency, and parental peace of mind. Effective design requires deliberate choices based on pedagogical principles and operational needs.
Core Design Principles
- Child Safety & Security: Paramount throughout the design. Includes controlled entry points, secure fencing for play areas, shatter-resistant glazing, rounded corners, non-toxic materials, and clear sightlines for supervision.
- Age-Appropriate Zones: Distinct areas scaled and equipped for infants, toddlers, and preschoolers. Infant rooms prioritize hygiene (dedicated diaper changing, sink areas), gentle lighting, and quiet spaces. Older child areas offer more complex play structures and activity zones supporting gross motor skills and social interaction.
- Indoor-Outdoor Connection & Flow: Direct, easy access from each classroom group to dedicated, secure outdoor play areas. Large windows maximize natural light indoors and allow visual supervision of outdoor spaces.
- Abundant Natural Light & Ventilation: Large windows and skylights promote well-being, regulate circadian rhythms, and reduce energy costs. Excellent indoor air quality is critical (advanced HVAC systems, operable windows).
- Robust Supervision System: Layouts ensuring constant staff visibility across activity zones. Open-plan concepts (with defined smaller areas) combined with strategically placed low partitions and windows between rooms enhance passive supervision. Centralized "home base" areas within rooms improve oversight.
- Functional Adjacencies: Logical placement of support spaces: Kitchens/milk rooms near infant rooms; shared restrooms easily accessible but within sightlines; laundry facilities near diaper changing zones; staff areas allowing for breaks without leaving the operational core.
Key Spatial Considerations
- Flexibility & Adaptability: Movable partitions, furniture, and storage allow reconfiguring spaces for different activities, group sizes, or future program changes.
- Acoustic Comfort: Sound-absorbing materials (ceilings, wall panels, carpet tiles in specific areas) to mitigate noise levels, crucial for concentration and reducing stress for children and staff.
- Durability & Maintainability: Hard-wearing, easy-to-clean surfaces (floors, walls, countertops) and robust fixtures withstand high use and strict hygiene protocols. Materials must be non-toxic and sustainable.
- Welcoming Entry Experience: Clear reception/entry zone providing security control, parent drop-off/pick-up flow, storage for children's belongings, and a positive first impression.
- Staff Well-being Spaces: Dedicated, comfortable break rooms and preparation areas away from child zones are essential for staff retention and performance.
Effective daycare design integrates rigorous safety protocols with nurturing, stimulating environments that inspire exploration, foster independence, and seamlessly support the daily work of caregivers.







