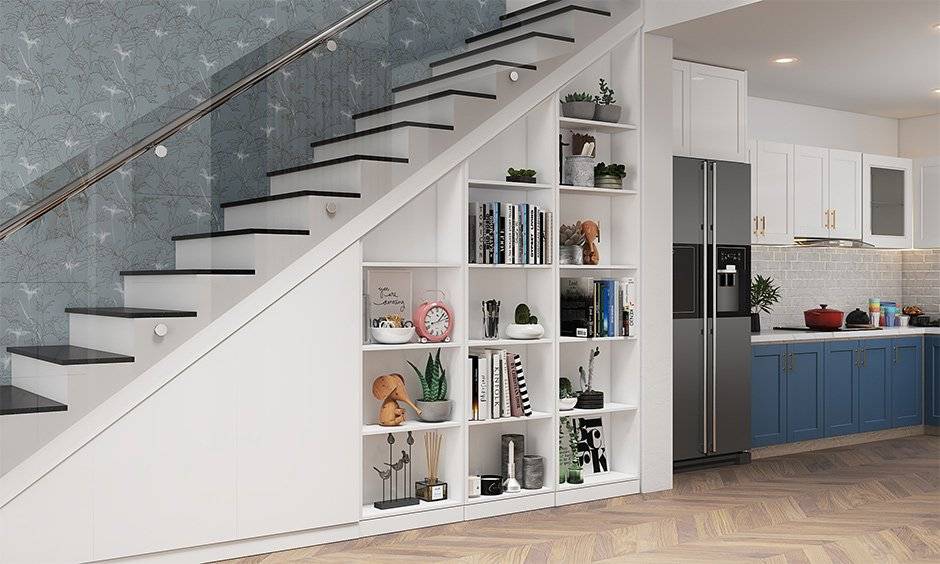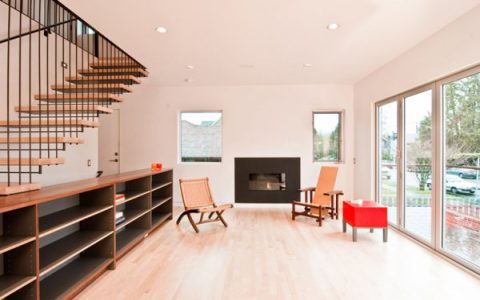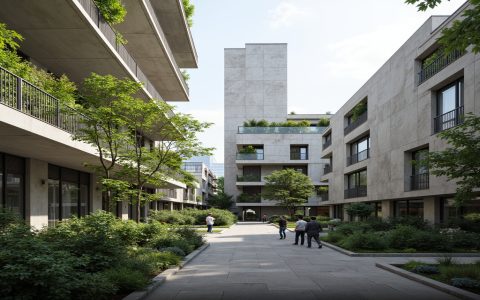A bookshelf staircase is an integrated architectural solution that combines functional stair access with vertical storage. By replacing traditional risers and/or incorporating shelving units alongside or beneath the steps, it transforms often-wasted space into practical storage or display areas.
How It Works
Design variations include:
- Shelving as Risers: The vertical face between each tread is replaced with a deep shelf or compartment, facing the room.
- Underside Storage: Shelves or cabinets are built into the closed structure beneath the staircase flight.
- Side Integration: Open shelving units run parallel to the stair stringer, utilizing the wall space beside the stairs.
Key Benefits
- Space Optimization: Maximizes utility in compact dwellings like apartments, lofts, or tiny houses by utilizing the stair footprint.
- Integrated Design: Creates a striking, cohesive feature that enhances aesthetics.
- Accessible Storage: Provides easy reach for books, décor, or everyday items directly within living areas.
- Potential Cost Efficiency: Dual-functionality reduces the need for separate storage furniture.
Material and Construction Considerations
Common materials include solid wood, plywood, MDF, and steel. Structural integrity is paramount. The staircase must:

- Meet Building Codes: Adhere strictly to local regulations for tread depth, riser height, width, headroom, and railing requirements.
- Prioritize Safety: Ensure shelves don't impede safe foot placement or create tripping hazards. Avoid sharp edges. Load-bearing capacity must be calculated correctly.
- Professional Installation: Essential for safety and long-term durability, especially when modifying structural elements.
Practical Design Factors
- Access: Consider ease of accessing stored items (depth, height).
- Load: Weight capacity must align with intended use (books are heavy).
- Dust & Maintenance: Open shelving requires regular cleaning. Consider glass doors if dust is a concern.
- Lighting: Integrated LED strips enhance visibility and aesthetics.
- Flow: Design should not obstruct room circulation or feel cramped.







