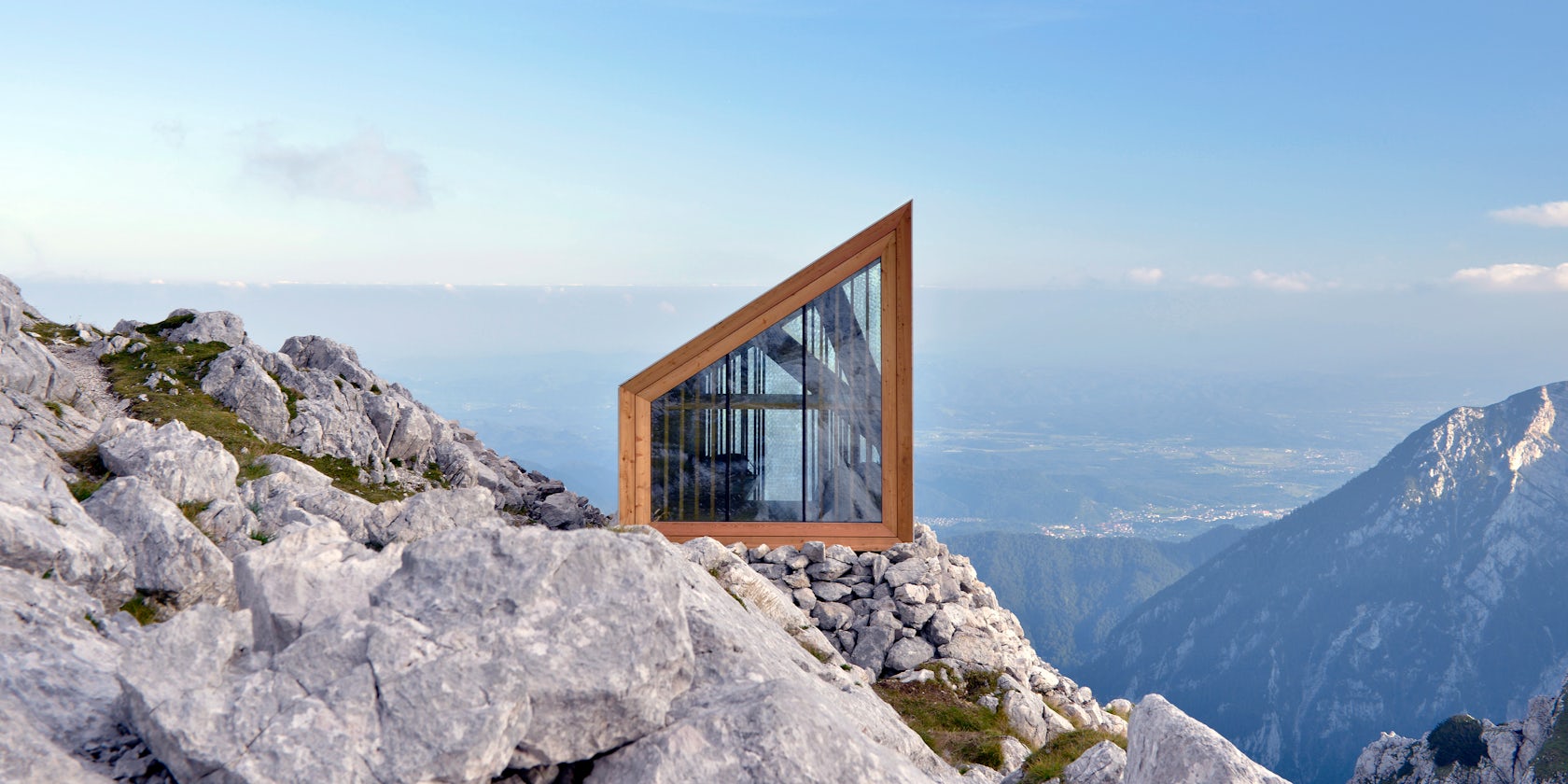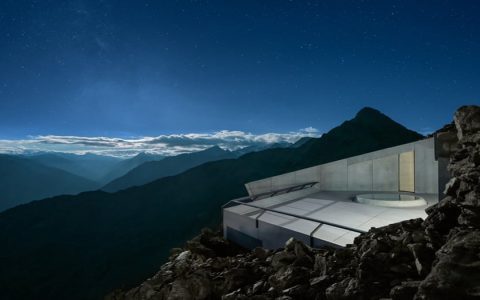Defining Alpes Architecture
Alpes architecture, commonly known as Alpine architecture, refers to the distinctive building styles developed in the mountainous regions of the Alps. This architectural vernacular is profoundly influenced by the demanding climate, characterized by heavy snowfall, low temperatures, and steep terrain, as well as the availability of local materials.
Core Principles and Features
The design of Alpine structures is driven by functionality and resilience. Key features include:
- Steeply Pitched Roofs: Essential for managing heavy snow accumulation, allowing snow to slide off easily. Roofs traditionally used wooden shingles or stone slates.
- Wide Overhanging Eaves: These protect the building's walls from harsh weather, reduce snow buildup around the foundation, and can create sheltered walkways or storage areas.
- Use of Local Materials: Wood (typically larch, spruce, or pine) is extensively used for the main structure, cladding, balconies, and decorative elements. Stone is predominantly used for foundations and lower walls, providing stability and thermal mass.
- Solid and Compact Forms: Buildings are often designed with a compact footprint to minimize heat loss and withstand strong winds and snow loads.
- Balconies and Galleries: Often south-facing and constructed from wood, balconies provide outdoor living space and are frequently adorned with intricate carvings and flowers.
- Strategic Orientation: Buildings are typically oriented to maximize solar gain, especially during winter, and to shelter from prevailing winds.
- Raised Basements or Ground Floors: In many traditional designs, the ground floor or basement, often built of stone, housed livestock or served as storage, elevating the living quarters above the cold ground and snow.
Materials and Construction Techniques
The primary materials are dictated by local availability and performance in cold climates. Wood offers excellent insulation, is workable, and relatively lightweight for transport in difficult terrain. Traditional techniques include log construction (Blockbau) and timber framing. Stone provides a robust and durable base, protecting against ground moisture and contributing to thermal stability.

Evolution and Contemporary Interpretation
While traditional chalet forms remain iconic, contemporary Alpine architecture reinterprets these vernacular principles. Modern designs often maintain the use of wood and stone but incorporate advanced building technologies, larger glazed areas for improved views and passive solar gain, superior insulation, and more minimalist aesthetics. The emphasis remains on creating sustainable, energy-efficient buildings that harmonize with the dramatic landscape while respecting regional identity and climatic challenges. There is a strong focus on blending heritage with innovation.





