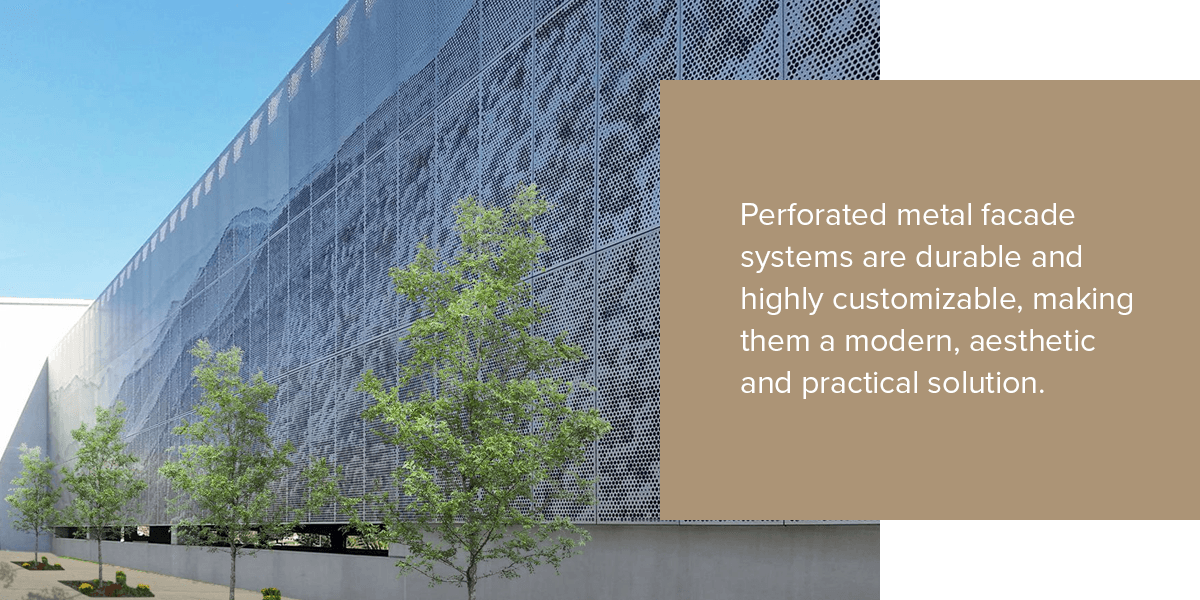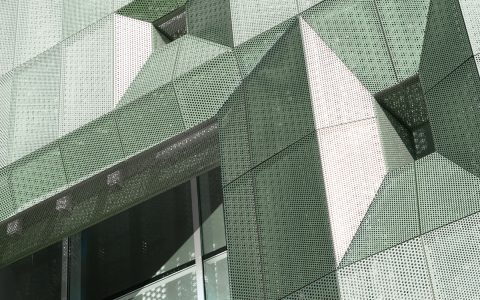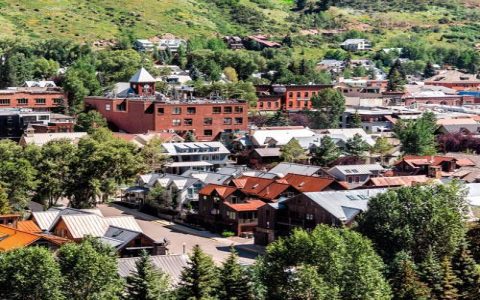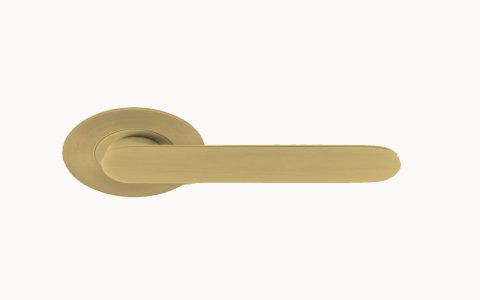Perforated steel facades are architectural elements made from steel sheets or panels that have been punched or cut with a pattern of holes, slots, or custom shapes. These facades serve both aesthetic and functional purposes in building design.
Key Characteristics and Functions
Perforated steel facades offer a unique combination of properties:
- Aesthetic Versatility: The size, shape, density, and pattern of perforations can be customized to create visually striking and unique building exteriors. They can produce dynamic effects with light and shadow.
- Light Modulation: They control the amount of natural light entering a building, reducing glare and creating a more comfortable interior environment. The level of transparency can be precisely tuned.
- Solar Shading: Perforations can significantly reduce solar heat gain, contributing to energy efficiency by lowering cooling loads.
- Ventilation: Depending on the perforation design, these facades can allow for natural airflow, improving building ventilation.
- Privacy and Screening: They can provide a degree of visual screening from the outside while maintaining views from the inside.
- Durability and Strength: Steel offers inherent strength, weather resistance, and longevity, making it a robust choice for exterior applications.
- Acoustic Performance: Perforated panels can contribute to sound absorption, depending on the design and backing materials.
Design Considerations
Several factors influence the design and performance of perforated steel facades:

- Perforation Pattern: Standard round, square, or slotted holes, as well as custom designs, impact aesthetics, light transmission, and airflow. The percentage of open area is a critical metric.
- Material Choice: Common options include stainless steel (for corrosion resistance and a modern look), weathering steel (Corten, for its characteristic rust patina), and powder-coated or galvanized carbon steel (for color and added protection).
- Panel Size and Thickness: These depend on structural requirements, desired visual scale, and manufacturing capabilities. Thicker materials allow for larger unsupported spans.
- Fixing Systems: The method of attaching panels to the building structure is crucial for stability, appearance, and accommodating thermal expansion.
- Finish: Powder coating, painting, anodizing (for aluminum, though the focus here is steel), or natural finishes affect appearance, durability, and maintenance.
- Structural Integrity: The removal of material through perforation affects the panel's strength; this must be accounted for in structural calculations.
- Integration with other Building Systems: Consideration should be given to how the facade interacts with windows, insulation, and waterproofing layers.
Common Applications
Perforated steel facades are utilized in a wide range of building types:
- Commercial Buildings: Office buildings, retail centers, showrooms.
- Public and Institutional Buildings: Museums, libraries, educational facilities, transport hubs.
- Residential Buildings: Apartment complexes, private residences (often for privacy screens or decorative elements).
- Industrial Structures: To provide screening and ventilation.
- Parking Garages: For ventilation, security, and aesthetic improvement.
- Retrofitting and Renovations: To modernize existing building envelopes.
In summary, perforated steel facades offer a versatile and functional solution for architects and designers seeking to enhance a building's aesthetic appeal, control daylight, improve energy efficiency, and provide varying degrees of transparency and ventilation. Careful consideration of material, perforation design, and structural integration is key to their successful implementation.







