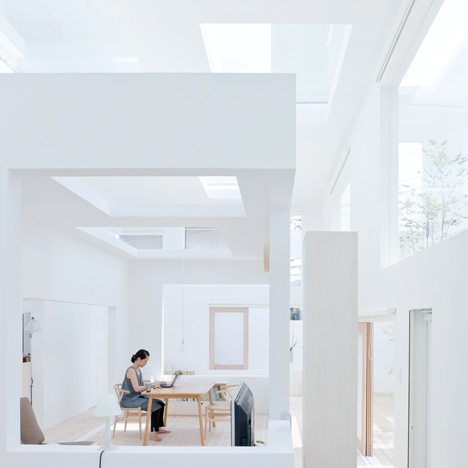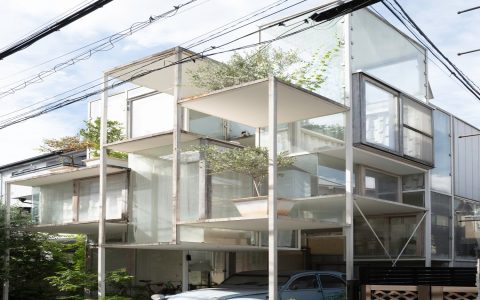Sou Fujimoto's House N, completed in 2008 in Oita, Japan, is a distinctive residential project celebrated for its innovative approach to domestic architecture. It challenges conventional notions of living space by creating a layered environment that mediates between public and private realms.
Core Concept and Design Philosophy
The fundamental idea behind House N is the creation of a "house like a city, and a city like a house." Fujimoto aimed to design a dwelling that blurs the distinct boundaries between the interior and exterior, the private and the communal. The house explores varying degrees of privacy and exposure through its unique structural organization, fostering a rich ambiguity.
Structural Composition: The Nested Boxes
House N is famously characterized by its three nested box-like shells, one inside the other. This concentric arrangement defines the spatial hierarchy and experience:

- Outermost Shell: This largest, perforated concrete structure encompasses the entire site, including a garden area. Its numerous, strategically placed openings create a semi-enclosed, sheltered outdoor space that interacts with the street while offering a degree of privacy. It acts as a primary filter between the house and its urban context.
- Intermediate Shell: Positioned within the outermost shell, this second layer further defines spaces that are more enclosed yet still maintain a strong connection to the outer garden and the light it permits. It contains limited interior functions and transitional zones, blurring the lines further.
- Innermost Shell: This is the most private core of the house, containing the primary living, dining, and sleeping areas. While being the most secluded, it still benefits from filtered light, views, and ventilation passing through the preceding layers, ensuring it does not feel entirely cut off.
Spatial Experience and Atmosphere
The nested structure of House N generates a complex and ambiguous spatial experience. There isn't a single, definitive boundary between inside and out. Instead, inhabitants experience a gradual transition through layers of enclosure. The perforations in the outer shells allow natural light, air, and glimpses of the surroundings to permeate deep into the house, fostering a constant connection with the external environment. This creates an atmosphere of openness and lightness, despite the concrete construction, and encourages a lifestyle in tune with natural elements.
Significance in Contemporary Architecture
House N is significant for its radical reinterpretation of domestic boundaries and its profound exploration of "ambiguous" or "in-between" space. Sou Fujimoto's design questions how architecture can create nuanced relationships between inhabitants, their home, and the wider community. It emphasizes a more fluid and interconnected way of living, where the house is not a sealed entity but a porous interface, responsive to its environment and its occupants' needs for both connection and retreat.







