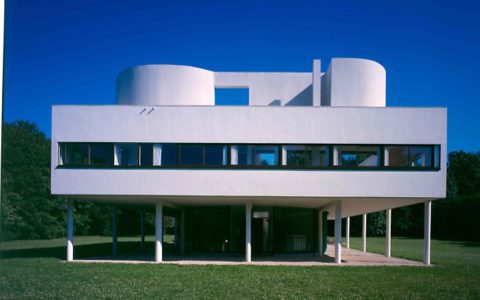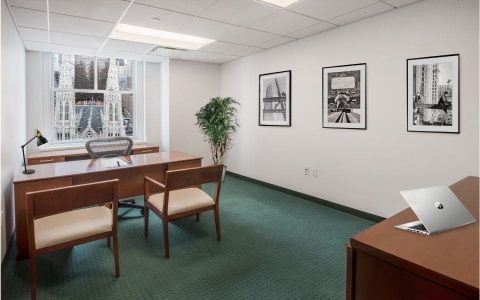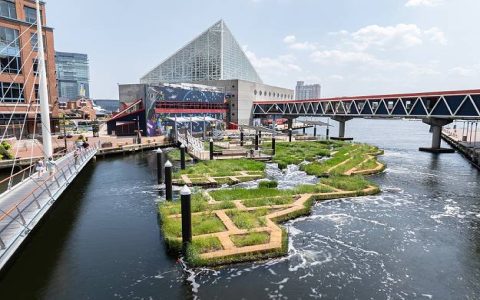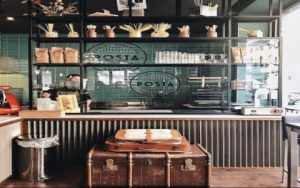Villa La Roche, located in Paris, France, is a seminal work of modern architecture conceived by Le Corbusier and his cousin Pierre Jeanneret between 1923 and 1925. Commissioned by the Swiss banker and art collector Raoul La Roche, the villa primarily served as a residence and gallery to showcase La Roche's collection of avant-garde art, particularly Purist paintings.
Historical Context
Created during Le Corbusier's "Purist" period, Villa La Roche stands as one of the earliest and purest demonstrations of the architectural principles he advocated, most notably articulated in his "Five Points of a New Architecture." It represents a radical departure from traditional bourgeois housing, embodying the modernist quest for rationality, light, and spatial innovation.
Discovering Its Unique Architecture
The distinctiveness of Villa La Roche stems directly from the rigorous application of Le Corbusier's revolutionary ideas:
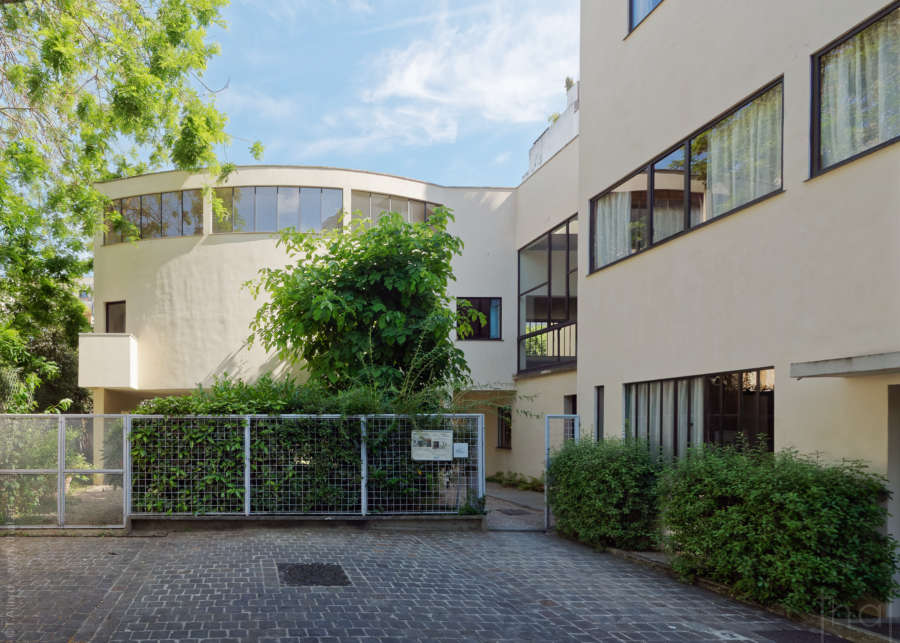
- The Pilotis: Reinforced concrete columns lift the main living volume off the ground, freeing the ground floor for circulation and creating a new relationship with the landscape.
- The Free Plan: The load-bearing structure is concentrated in the pilotis and internal service cores, allowing non-load-bearing internal walls to be placed freely according to functional needs. This creates flexible, flowing spaces.
- The Free Façade: Liberated from structural constraints, the exterior facade becomes a light membrane of large windows and non-structural walls, opening the interior to light and views.
- The Ribbon Window: Long, horizontal windows maximize natural light penetration throughout the interior spaces, characteristic of Le Corbusier's designs.
- The Roof Garden: A flat roof serves as a usable terrace garden, compensating for the green space taken by the building footprint.
- Architectural Promenade: Particularly crucial for La Roche's art collection, the design orchestrates a carefully choreographed sequence of spatial experiences. Visitors move through a series of interconnected volumes – from the compressed entrance hall, up a ramp, into the double-height gallery bathed in light – creating a dynamic journey rather than static rooms.
- Polychromy: Le Corbusier used bold, primary colors (deep blues, greens, reds) on specific interior walls and structural elements to define spaces, enhance volumes, and guide movement. This was integral to his spatial concept.
- Integration of Art & Architecture: Designed specifically to display modern art, the villa's volumes, proportions, and lighting directly engage with the Purist paintings in La Roche's collection.
Significance
Villa La Roche is more than a house; it is a three-dimensional manifesto. Along with the adjacent Villa Jeanneret, it constitutes a foundational work of modernism. Today, meticulously restored, it houses the Fondation Le Corbusier headquarters and stands as a pilgrimage site for architects, showcasing the birth of radical architectural concepts that continue to influence design.

