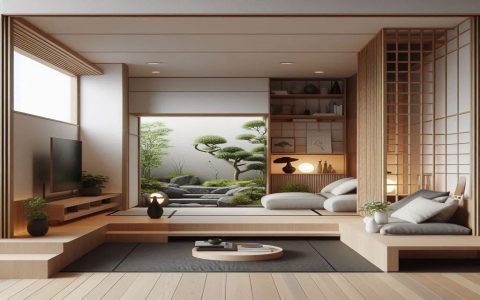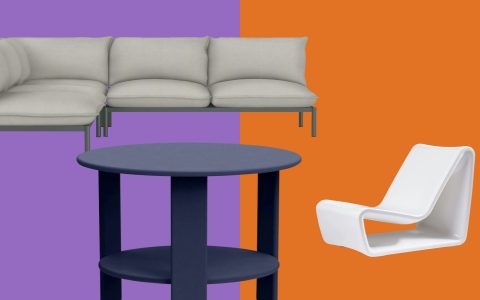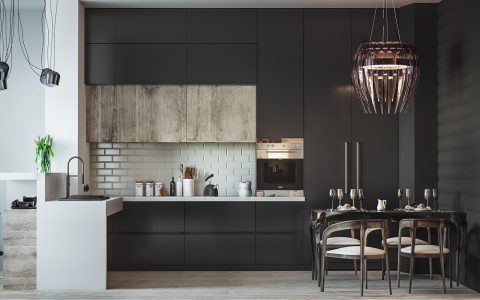Modern Japanese house design masterfully blends traditional aesthetics with contemporary needs, emphasizing simplicity, functionality, and a profound connection with nature. This approach results in homes that are both serene and highly practical, particularly within urban contexts.
Core Design Principles
Several key principles underpin modern Japanese residential architecture:
- Minimalism and Simplicity: Characterized by clean lines, uncluttered spaces, and a focus on essential elements. Ornamentation is sparse, allowing the quality of materials and spatial design to take precedence.
- Connection with Nature: Integrating the natural environment is paramount. This is achieved through large windows framing views (a concept often referred to as "shakkei" or borrowed scenery), internal courtyards (such as "tsuboniwa" or "nakaniwa"), and the use of natural materials.
- Efficient Use of Space: Given land constraints, especially in cities, designs prioritize maximizing spatial utility. This often involves multi-functional rooms, clever storage solutions, and vertical layouts.
- Emphasis on Natural Light: Designs strategically incorporate large glazed areas, skylights, and light wells to flood interiors with daylight, creating bright and airy atmospheres while reducing reliance on artificial lighting.
- Material Honesty: A preference for natural and unadorned materials is evident. Wood, particularly cedar and cypress, exposed concrete, glass, and subtle metal accents are commonly used to create a tactile and authentic environment.
Characteristic Features
Common elements frequently found in modern Japanese homes include:

- Open Floor Plans: Promoting a sense of spaciousness and facilitating flexible living arrangements. Kitchen, dining, and living areas often flow seamlessly into one another.
- Expansive Glazing and Sliding Doors: Large windows and full-height sliding glass doors (often reminiscent of traditional "shoji" or "fusuma" screens in function) blur the boundaries between indoor and outdoor spaces.
- Genkan: The traditional Japanese entryway, a transitional space for removing shoes before entering the main living areas, maintaining interior cleanliness. It often features a lower floor level.
- Modern Tatami Rooms: While not always present, some homes incorporate a contemporary version of the tatami room, serving as a flexible space for guests, meditation, or traditional activities.
- Internal Courtyards (Nakaniwa): These private oases offer natural light, ventilation, and a secluded connection to nature, especially valuable on tight urban lots where external views might be limited or privacy is a concern.
- Subtle Integration of Technology: Advanced home technologies, including climate control, lighting, and security systems, are often seamlessly integrated into the minimalist design.
Influences and Evolving Trends
Modern Japanese house design continues to evolve under various influences:
- Urban Density and Small Lots: Architects employ innovative solutions to create comfortable and private living spaces on compact or irregularly shaped plots, often utilizing vertical designs.
- Sustainability and Energy Efficiency: Growing emphasis on eco-friendly materials, passive heating and cooling strategies, and energy-efficient building systems.
- Privacy in Dense Environments: Designs carefully balance openness with the need for seclusion, using features like high walls, strategically placed windows, and internal courtyards.
- Fusion of Tradition and Global Modernism: A dynamic interplay exists between timeless Japanese design philosophies (like "wabi-sabi," the appreciation of transience and imperfection) and international architectural trends, leading to unique and innovative outcomes.








