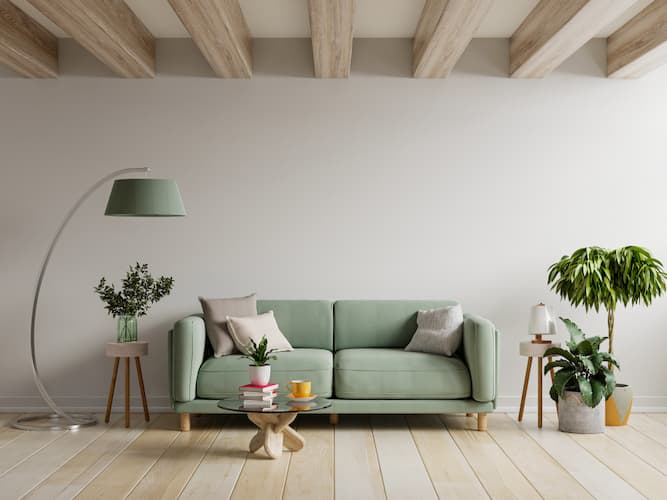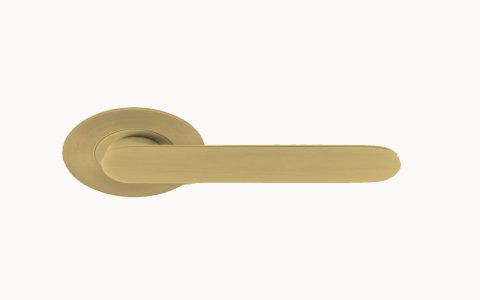Understanding Mini Living
Mini living is a residential concept centered on maximizing functionality, comfort, and quality of life within compact living spaces. It emphasizes efficient design, intentional use of resources, and often represents a conscious choice towards a simpler, more sustainable, or affordable lifestyle, particularly in response to growing urban density.
Core Principles and Drivers
- Efficiency: Optimal utilization of space, resources, and energy is paramount. Every element is designed for maximum utility.
- Sustainability: Smaller footprints generally lead to reduced material consumption, lower energy needs for heating and cooling, and a diminished environmental impact.
- Affordability: Mini living can offer more accessible housing options by reducing construction, purchase, or rental costs, especially in high-demand urban areas.
- Intentionality: This approach encourages a mindful selection of possessions, focusing on essentials and experiences rather than material accumulation.
- Urbanization: It provides innovative solutions to housing shortages and the challenges of living in densely populated cities.
Forms of Mini Living
Mini living manifests in various architectural and housing forms:
- Micro-apartments/Studios: Self-contained units, typically under 30-35 square meters (approx. 320-375 sq ft), ingeniously designed for urban singles or couples.
- Tiny Houses: Small, often transportable dwellings, usually ranging from 10 to 40 square meters (approx. 100-430 sq ft), championing minimalism and self-sufficiency.
- Co-living Spaces: Developments offering private micro-bedrooms or studios complemented by extensive shared communal amenities like kitchens, lounges, and workspaces.
- Accessory Dwelling Units (ADUs): Secondary housing units on a single-family residential lot, such as converted garages or small backyard cottages.
- Modular & Prefabricated Units: Small homes or apartments constructed off-site in sections and then assembled on-location, often emphasizing speed and cost-efficiency.
Key Design Considerations
Effective mini living hinges on intelligent and innovative design strategies:

- Multi-functional Furniture: Pieces that serve multiple purposes, such as sofa beds, transforming tables, and stackable seating, are crucial.
- Vertical Space Utilization: High shelving, loft beds, and wall-mounted storage maximize capacity without encroaching on floor space.
- Natural Light and Visual Expansion: Large windows, light color palettes, mirrors, and transparent materials create an illusion of spaciousness.
- Smart Storage Solutions: Integrated built-ins, under-floor compartments, and meticulously organized cabinetry are essential for a clutter-free environment.
- Zoning and Flow: Clear demarcation of functional zones (e.g., for sleeping, working, dining) within an open plan, often achieved through furniture arrangement or subtle level changes.
- Technology Integration: Smart home devices can optimize space and convenience, from compact appliances to integrated entertainment systems.
Benefits and Challenges
Benefits:
- Reduced maintenance and cleaning demands.
- Potential for significant financial savings and increased financial freedom.
- Encourages a more minimalist and less consumerist lifestyle.
- Can foster stronger community connections, especially in co-living environments.
Challenges:
- Limited space for possessions, hobbies, or hosting multiple guests.
- Can feel restrictive if not exceptionally well-designed or if personal needs change.
- Navigating zoning laws and building codes, which may not always accommodate non-traditional small dwellings.
- Requires a significant commitment to decluttering and organization.







