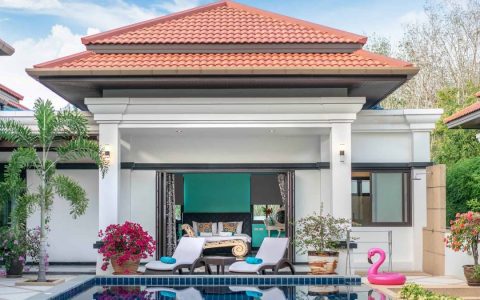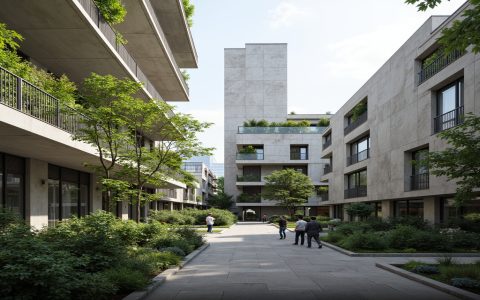Defining the Twin Gable House
A twin gable house, also known as a double gable house, is an architectural style characterized by two distinct, typically parallel, gable roof sections. These gables can be of equal or varying heights and widths, creating a visually dynamic and often symmetrical or intentionally asymmetrical facade.
Key Characteristics
- Dual Roof Structures: The most defining feature is the presence of two separate gable roofs. These can cover distinct wings of the house or be part of a more integrated design.
- Visual Interest: The interplay of the two gables adds depth and complexity to the building's silhouette, moving away from a single, monolithic roofline.
- Increased Interior Volume: The gabled forms often translate to higher, vaulted ceilings in the upper-level rooms beneath them, creating a sense of spaciousness.
- Facade Emphasis: The gables prominently feature on the facade, often framing entryways or large window arrangements.
- Style Versatility: While traditional in origin, the twin gable concept can be adapted to various architectural styles, from classic farmhouse to modern minimalist designs.
Advantages of Twin Gable Architecture
- Enhanced Curb Appeal: The distinctive look of twin gables often makes these homes stand out, offering significant aesthetic appeal.
- Natural Light: The gable ends provide ample opportunity for large windows, maximizing natural light penetration into the interior spaces.
- Improved Ventilation: The height afforded by gables can facilitate better air circulation, especially if operable windows are incorporated at higher levels.
- Flexible Interior Layouts: The dual structure can naturally delineate different zones within the house, allowing for flexible and functional interior planning. For instance, one gable might house living areas while the other contains private bedrooms.
- Adaptability: This design can be scaled for various lot sizes and can accommodate additions or phased construction more readily than some other styles.
Design and Construction Considerations
- Roof Complexity: The valley formed where the two gable roofs meet requires careful design and construction to ensure proper water drainage and prevent leaks. This is a critical waterproofing detail.
- Structural Integrity: The connection between the two gabled sections must be structurally sound to handle loads, particularly in areas with heavy snowfall or high winds.
- Cost Implications: Generally, a more complex roofline like a twin gable can be more expensive to construct than a simple single gable or hip roof due to increased materials and labor for framing and roofing.
- Aesthetic Balance: Achieving a harmonious balance between the two gables in terms of proportion, scale, and material choice is crucial for a successful design. Mismanaged proportions can lead to an awkward appearance.
- Energy Efficiency: While offering potential for large windows, careful consideration must be given to window specifications (e.g., double or triple glazing, low-E coatings) and insulation to maintain energy efficiency, especially in the larger roof and attic spaces.







