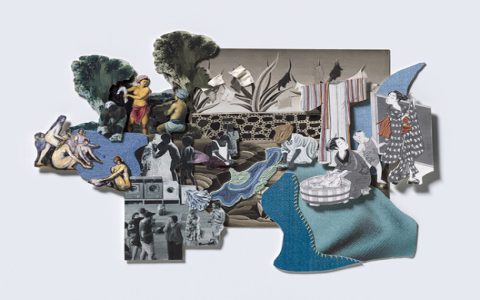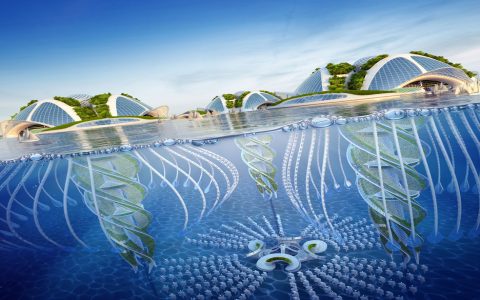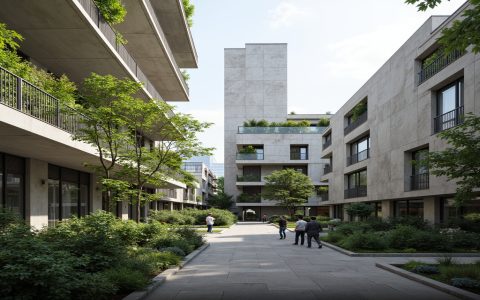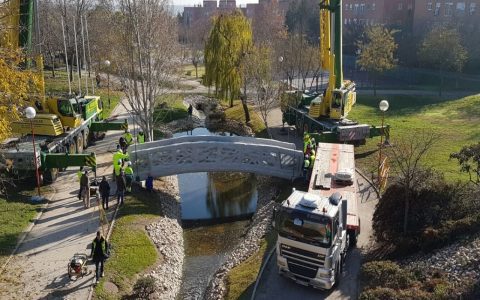Tatiana Bilbao's distinctive architectural language transcends conventional styles, often described as a unique form of spatial "collage." Her designs are special due to their synthesis of context, culture, ethics, and form. Three core aspects define her approach:
Contextual Layering & Material Syncretism
Bilbao deeply embeds projects within their physical and cultural landscapes, merging disparate elements into cohesive wholes. She incorporates:
- Vernacular Sensitivity: Studying local typologies, materials, and crafts to reinterpret them contemporaneously (e.g., traditional Mexican courtyards reimagined in social housing).
- Material Hybridity: Juxtaposing industrial (concrete, steel) with artisanal or raw materials (brick, bamboo, local stone), creating rich tactile experiences.
- Geographical Dialogue: Actively responding to topography, climate, and views; designs feel sculpted from the site, not merely placed upon it.
Spatial Porosity & Social Engineered Forms
Her work prioritizes human experience and social function over rigid formalism, resulting in porous, adaptable structures:
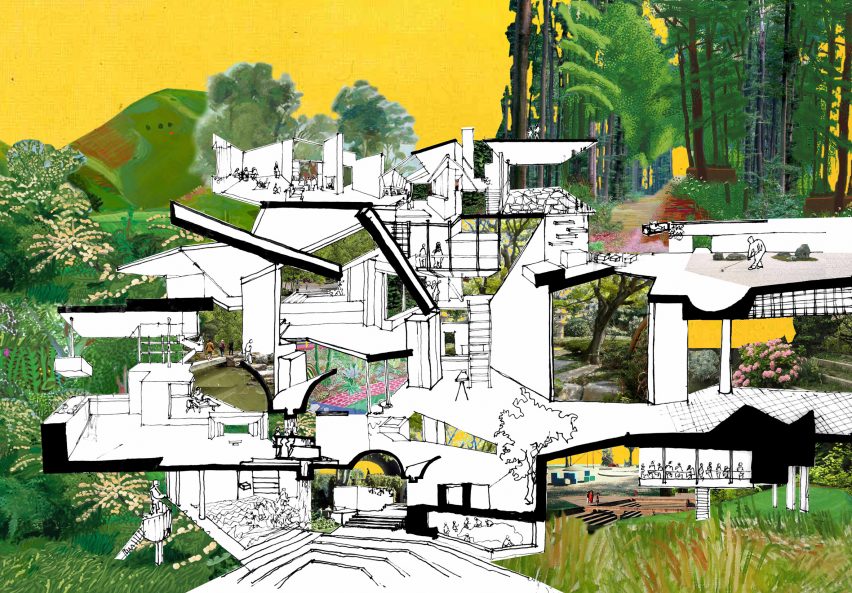
- Civic Intent: Projects act as platforms for community interaction and connection, often blurring public/private boundaries.
- Open Configurations: Deploying overlapping planes, fragmented volumes, and interwoven open spaces fosters fluid circulation and visual permeability.
- Narrative Spaces: Architecture tells stories, embedding history or cultural narratives into spatial sequences.
Ethical Imperative Driving Innovation
Bilbao's specialism stems from unwavering commitment:
- Social Agency: Designing accessible housing and public facilities that uplift marginalized communities.
- Sustainability as Given: Integrating passive strategies, rainwater harvesting, and local resources intrinsically, not as afterthoughts.
- Collaborative Creation: Employing a participatory approach involving users and experts ensures solutions are genuinely responsive.
The "Collage" Effect: This layered fusion – of place/culture, function/community, global/local, artisanal/modern – creates powerful, site-specific architectures that resonate emotionally and socially. The Jardin Botanico de Culiacán Visitor Center exemplifies this method: fractured concrete forms intertwine with lush vegetation and water, seamlessly linking interior exhibits to the landscape itself, demonstrating how collage synthesizes context, form, and purpose into uniquely meaningful architecture.

