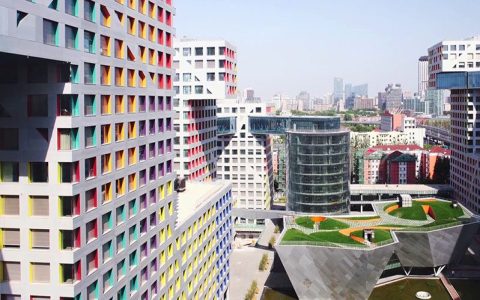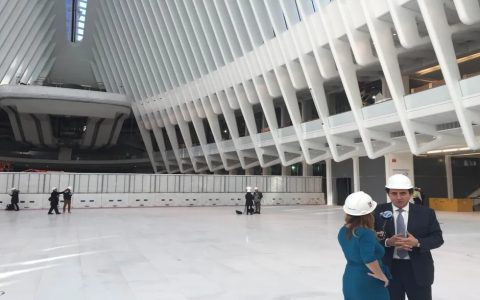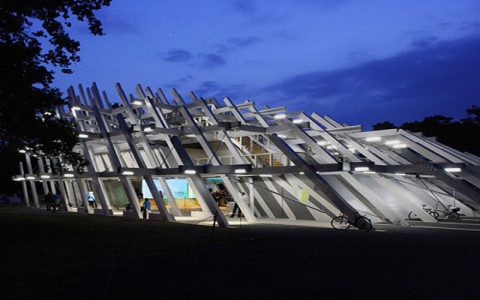Steven Holl's architectural innovations at MIT exemplify cutting-edge design with a focus on spatial dynamics and user experience. His iconic projects transform campus environments through thoughtful integration of form and function.
Simmons Hall: The Sponge Building
Completed in 2002, Simmons Hall is a dormitory renowned for its porous facade inspired by sponge structures. Featuring over 5,500 small windows, the design maximizes daylight and ventilation while minimizing solar heat gain. The building houses 350 students and includes communal spaces that promote social interaction, with photos showcasing the intricate play of light and shadow across its textured exterior.
Design Philosophy and Visual Impact
Holl employs a holistic approach, blending sustainable elements with aesthetic boldness. The amazing photos capture key aspects:

- Perforated Facade Patterns: Revealing dynamic, ever-changing shadows that animate the building surface throughout different times of day.
- Interior Light Wells: Highlighting how strategic apertures flood internal courtyards and common areas, creating inviting, energy-efficient spaces.
- Material Innovation: Demonstrating the use of precast concrete and recycled elements, emphasizing durability and environmental sensitivity.
These structures illustrate Holl's commitment to enhancing human-scale experiences while contributing to MIT's architectural legacy.







