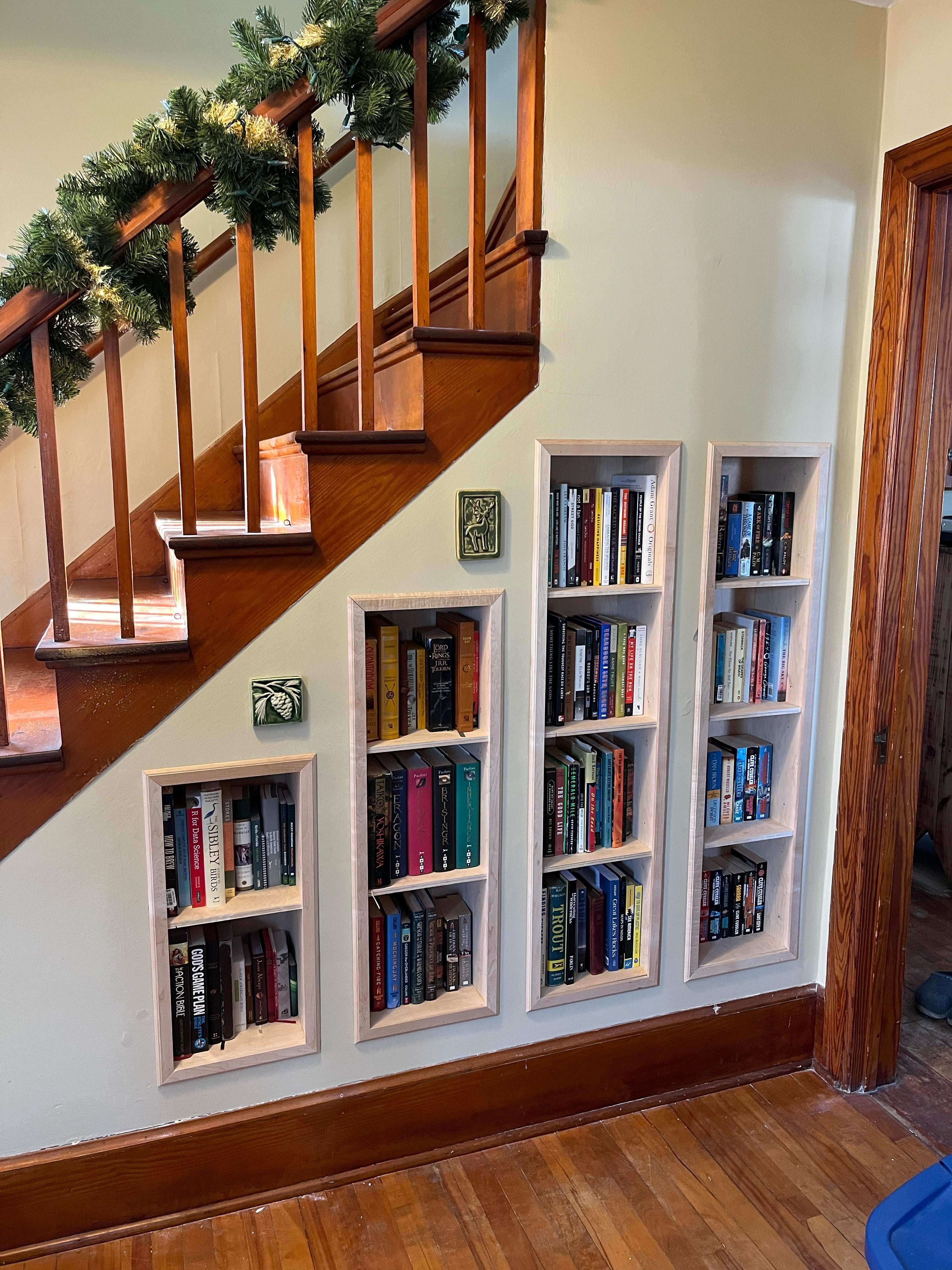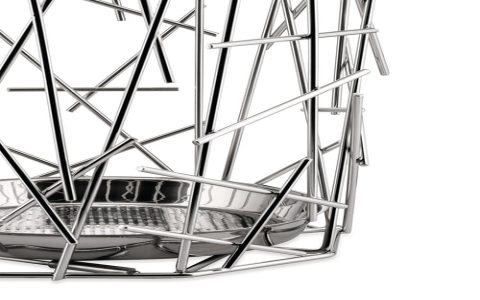Installing a bookshelf in a stairwell maximizes vertical storage while navigating structural challenges. Follow this precise methodology to ensure safety and functionality.
Essential Planning
Measure stairwell dimensions including ceiling height, tread depth, and handrail positions. Account for minimum head clearance (6.5ft/2m above stairs) per building codes. Select shelves with depth ≤16in/40cm to avoid obstruction. Use lightweight materials like plywood or metal to reduce wall stress.
Structural Installation Protocol
- Locate wall studs using electronic stud finder; mark positions
- Cut custom shelving with 45° angles at tread contact points
- Mount horizontal ledger boards into studs using 3in/75mm lag bolts (minimum 2 bolts per stud)
- Secure vertical supports spaced ≤24in/60cm apart with adjustable levelers
Critical Safety Checks
Test load capacity by applying 1.5x intended weight (e.g., 150lb/68kg for 100lb design). Verify handrail clearance maintains 3.5in/90mm gap when installed under stairs. Confirm no electrical wires or plumbing exist behind mounting points with multimeter sensor. Install retainer lips ≥1in/25mm high on all open shelf edges.

Common Error Avoidance
- NEVER anchor solely into drywall
- Eliminate protruding fasteners using countersunk screws
- Prevent torsion stress by ensuring all vertical supports contact both floor and ledger
- Maintain 30% gap between shelf contents and ceiling for air circulation
Conduct bi-annual bolt-tightening and inspect for material fatigue. This systematic approach transforms challenging spaces into functional storage while preserving structural integrity.






