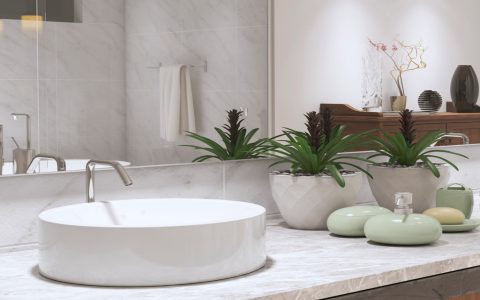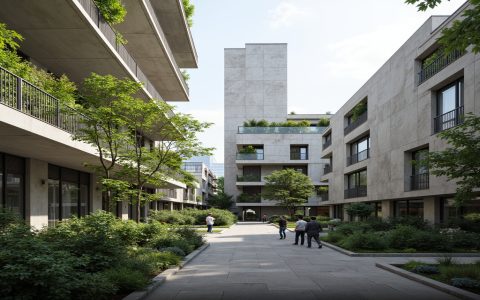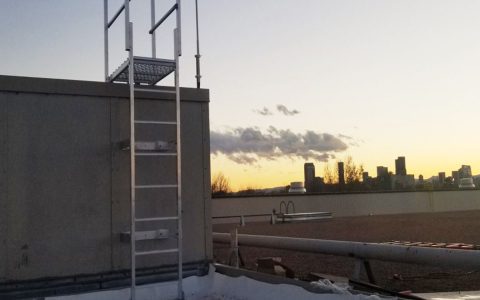Maximizing spatial perception in compact hotel restrooms demands strategic design interventions. Focus on amplifying light, utilizing reflections, and prioritizing scale-appropriate fixtures to create an airy, uncluttered guest experience.
Spatial Enhancement Tactics
- Floor-to-Ceiling Mirrors: Install oversized mirrors opposite light sources to double visual depth and bounce ambient light.
- Continuous Materiality: Use large-format tiles (24"x24" minimum) in monochromatic tones horizontally across floors and vertically on walls to eliminate visual fragmentation.
- Frameless Glass Showers: Specify 8-10mm clear glass enclosures with minimal hardware instead of curtains or frosted panels to preserve site lines.
Volume-Conscious Fixtures
- Wall-Hung Sanitaryware: Elevate toilets and vanities 8-12 inches off the floor, exposing continuous flooring to enhance perceived square footage.
- Corner Sinks: Implement triangular or pentagonal basins with recessed faucets to utilize dead zones efficiently.
- Vertical Storage: Integrate recessed medicine cabinets above floating vanities instead of floor-standing units.
Light & Chromatic Strategy
- Layered LED Lighting: Combine 2700K recessed ceiling spots with vertical LED strips beside mirrors to eliminate shadows and add dimensionality.
- Gloss Finishes: Specify high-reflectance lacquer finishes for millwork and semi-gloss tile grout to amplify light diffusion.
- Tonal Continuity: Maintain consistent paint/tile colors from restroom through adjacent areas to dissolve spatial boundaries.
Eliminate visual clutter through integrated towel bars/heated rails, in-wall cistern systems, and concealed drainage. The culmination of these solutions transforms confined footprints into visually expansive, functionally luxurious retreats that defy physical constraints.







