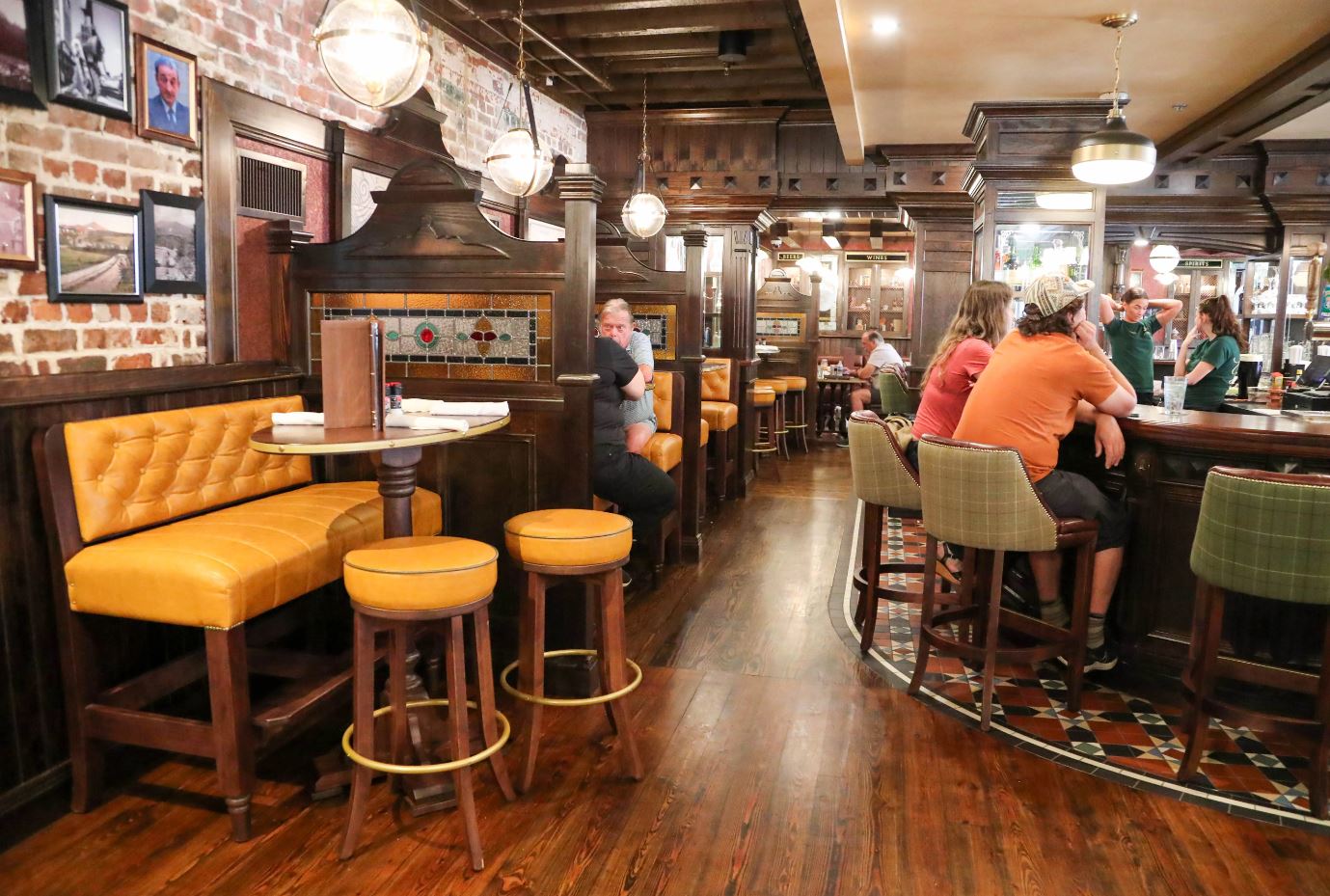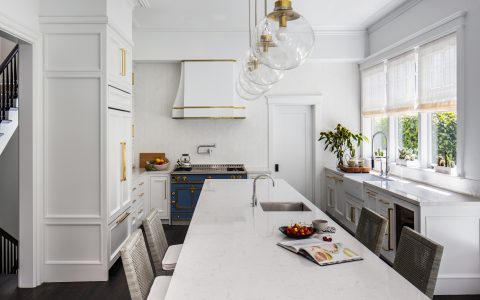Optimizing small bar layouts requires avoiding critical errors that undermine functionality and revenue. Prioritize these corrections:
Ergonomic Workflow Sabotage
Poor station design forces bartenders into inefficient movements. Correct by:
- Minimizing Step Distances: Design FOH stations so staff traverse ≤15ft between key zones (pos, ice, glass, sink).
- Sequencing Bottle Placement: Top-sellers at speed rails; mid-volume in accessible bottle wells; rare spirits relegated.
Undercounter Infrastructure Failure
Inadequate service channels cripple operations. Ensure:

- Redundant Utility Access: Install dedicated water and electrical drops per workstation; avoid extension cords.
- Precision Drainage Grading: Ensure 1/4 inch per foot slope toward floor sinks in all wet zones.
Air Circulation Neglect
Ignoring HVAC intensifies discomfort and odors. Mandate:
- High-CFM Spot Exhausts: 400+ CFM hoods over primary service/wash areas.
- Compensated Makeup Air: Balance exhaust systems with dedicated tempered air replenishment.
Hygiene Compliance Gaps
Subpar sanitation invites violations. Rectify with:
- Three-Compartment Barrier Design: Physically separate soiled dish drop, washing, and sanitizing surfaces.
- Dedicated Hand Sinks: Install units ≤25ft from workstations with adequate counter space.
Guest Flow Bottlenecks
Congested pathways deter patronage. Eliminate through:
- Minimum Circulation Lanes: Maintain ≥42" clearance between seating clusters and service paths.
- Queue Management Zones: Designate distinct waiting areas away from service wells with clear sightlines to bar.
Addressing these foundational elements transforms cramped spaces into high-efficiency venues where revenue generation aligns seamlessly with operations.






