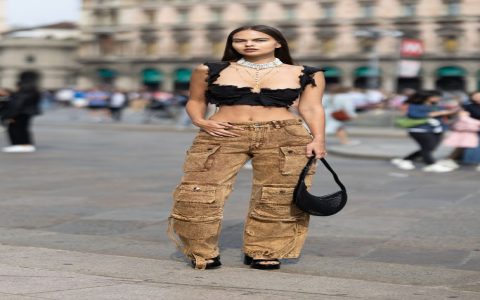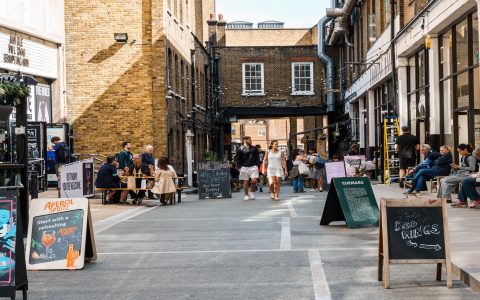Selecting the optimal showroom design is critical for authentically communicating your brand identity and enhancing customer engagement. Here’s a breakdown of core design types:
Functional Layout Classifications
- Interactive Showrooms: Incorporate product trials, VR configurators, or touchscreen displays. Ideal for tech, automotive, and luxury goods where experience drives conversion.
- Minimalist Layouts: Emphasize negative space and curated product placement. Suits high-end fashion or design brands seeking an uncluttered, premium aesthetic.
- Linear Path Designs: Guide visitors through a predetermined narrative journey. Effective for complex products requiring phased explanation (e.g., home systems, B2B solutions).
Aesthetic Style Archetypes
- Industrial: Features exposed brick, concrete floors, and visible ductwork. Projects authenticity for craft breweries, urban apparel, or workshop-style brands.
- Biophilic: Integrates live greenery, natural light, and organic materials. Resonates with wellness, eco-friendly, or lifestyle brands promoting sustainability.
- Luxury: Utilizes marble, bespoke lighting, and tactile materials like velvet. Essential for premium watches, jewelry, or automotive sectors.
- Transitional: Blends modern lines with classic elements for broad appeal. Versatile for real estate developments or furniture showrooms.
Experiential Engagement Models
- Immersive Environments: Multi-sensory spaces using soundscapes, scent diffusion, and thematic décor. Museums, high-end audio brands, and hospitality use this to create emotional connections.
- Hybrid Showrooms: Combine retail with co-working or event spaces. Fits agile brands targeting professionals or community-building (e.g., designer furniture + café).
- Hyper-Digital Showrooms: Prioritize large-scale interactive screens over physical products. Used by tech giants and EV manufacturers to showcase customization and innovation.
Implementation Strategy: Align your design choice with brand values and visitor intent. Test key zones like entrance flow and feature walls via 3D modeling. Ensure spatial planning accommodates peak traffic without compromising the experience. Measure success through dwell time and conversion lift.







