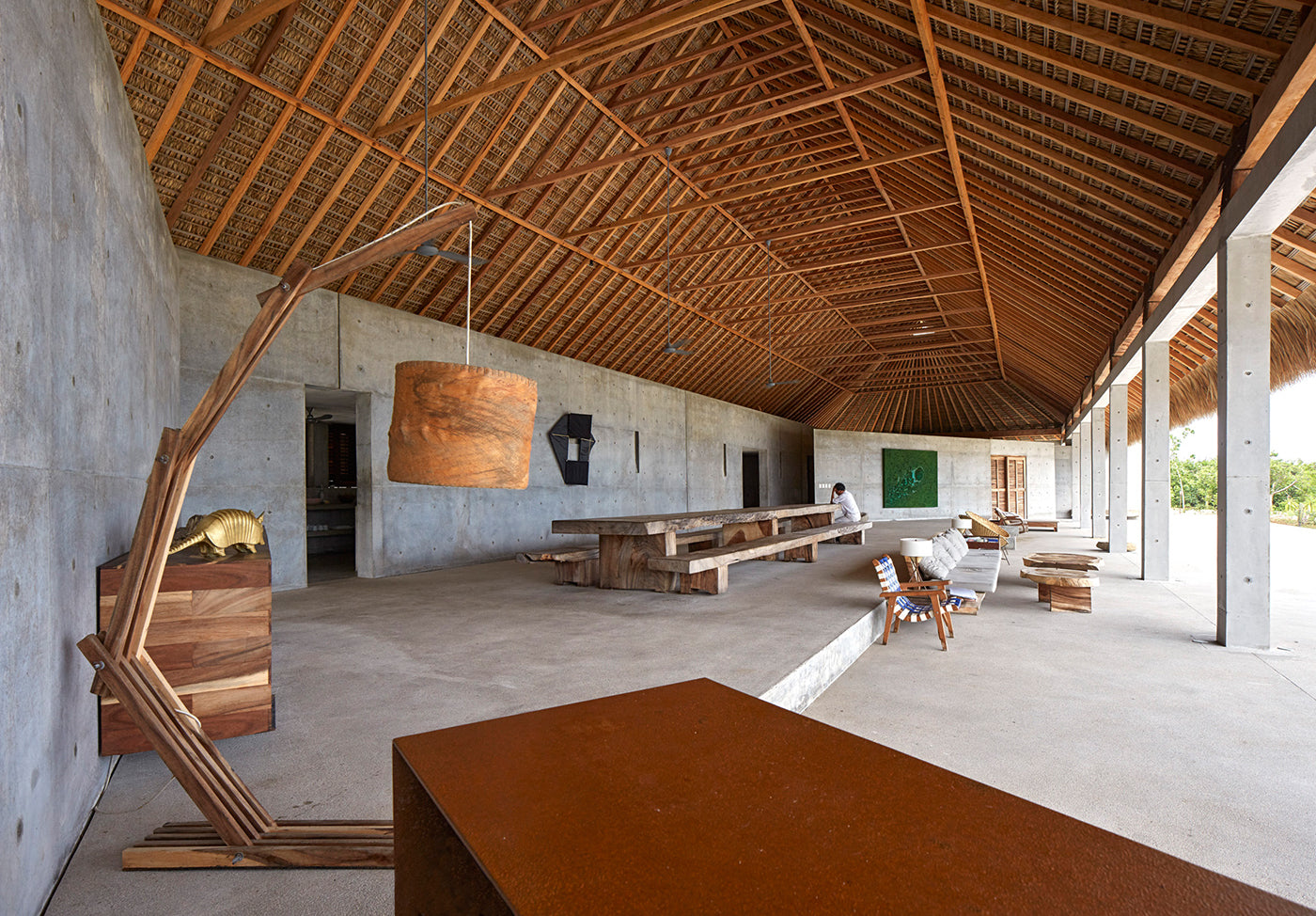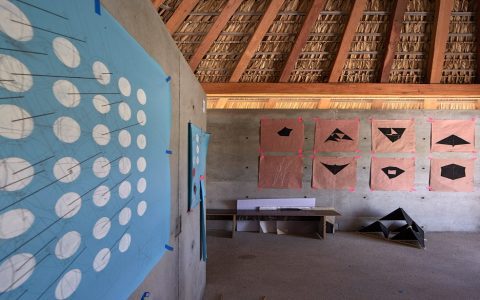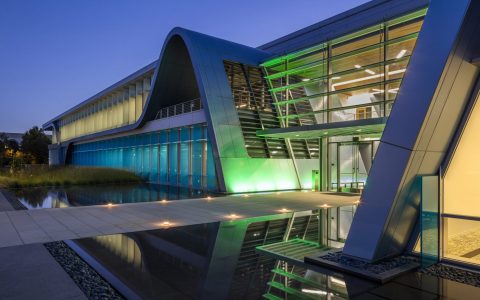Casa Wabi, located on the Pacific coast of Oaxaca, Mexico, is a prominent artist residency and cultural foundation designed by the acclaimed Japanese architect Tadao Ando. The project, initiated by artist Bosco Sodi, embodies a unique blend of minimalist architecture and the philosophical concept of wabi-sabi, celebrating the beauty of imperfection and transience.
Architectural Concept and Philosophy
Tadao Ando's design for Casa Wabi is deeply rooted in its context, seeking a harmonious dialogue with the raw, natural beauty of the Oaxacan coastline. The architecture emphasizes simplicity, natural materials, and the interplay of light and shadow, hallmarks of Ando's style. The core philosophy guiding the design is wabi-sabi, which appreciates austerity, simplicity, and the integrity of natural objects and processes.
The structure aims to foster introspection and creativity, providing spaces that are both secluded for individual work and open for communal interaction. It respects the local environment not only through its aesthetic but also through its passive design strategies.

Key Design Features
Several distinctive elements characterize Casa Wabi's architecture:
- The Concrete Wall: A defining feature is a monumental, 312-meter-long concrete wall that runs parallel to the coastline. This powerful linear element organizes the site, separates public and private zones, and frames views of the Pacific Ocean.
- Material Palette: The primary material is Ando's signature exposed concrete (béton brut), known for its smooth, tactile quality and stark beauty. This is complemented by traditional palapa (thatched palm) roofs, a nod to local building techniques, which provide natural ventilation and a softer counterpoint to the concrete.
- Spatial Organization: The complex includes six private studios for resident artists, exhibition galleries, a multipurpose room, a screening room, and various common areas. These spaces are carefully arranged to balance solitude with opportunities for collaboration.
- Integration with Nature: The design masterfully blurs the lines between indoor and outdoor spaces. Strategic openings, courtyards, and reflection pools integrate the landscape into the architectural experience, allowing the ocean breeze, natural light, and surrounding vegetation to become integral parts of the living and working environment.
- Light and Shadow: True to Ando's style, the manipulation of natural light is crucial. Openings and voids are precisely calibrated to create dynamic patterns of light and shadow, enhancing the spatial quality and emotional resonance of the buildings.
Purpose and Function
Casa Wabi serves as a non-profit foundation dedicated to fostering artistic exchange across various disciplines. It hosts an international artist residency program, encouraging dialogue between artists and with the local community. Beyond the arts, the foundation also engages in social and educational programs for the surrounding Oaxacan communities. Ando's architecture provides an inspiring and contemplative environment conducive to these activities, offering a unique setting where art, nature, and community converge.







