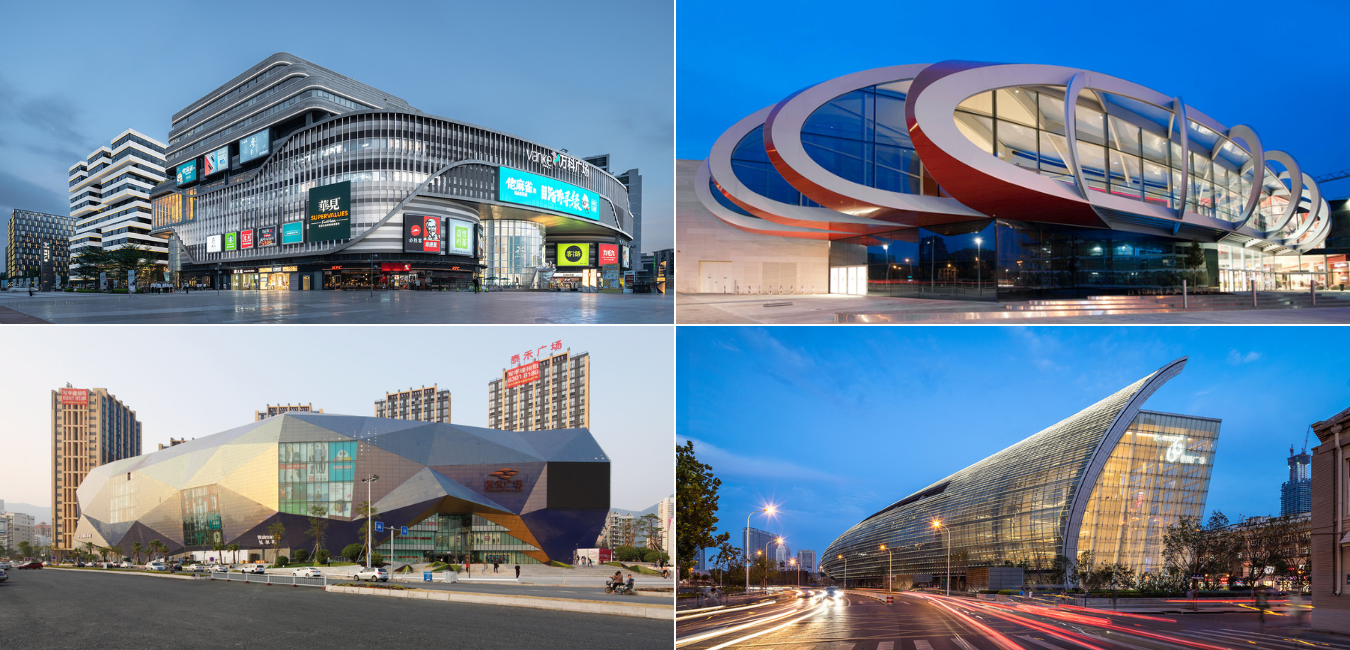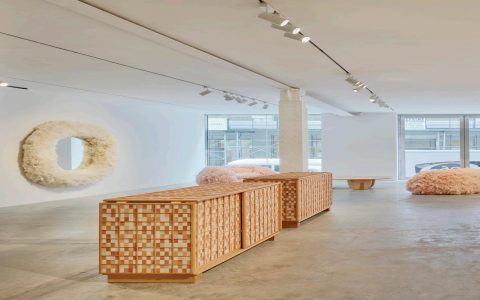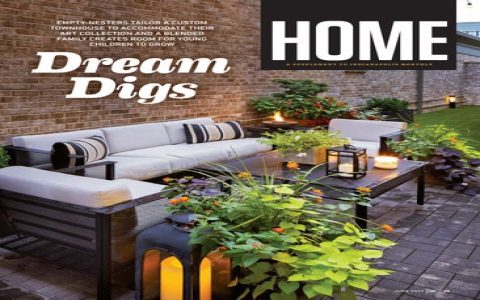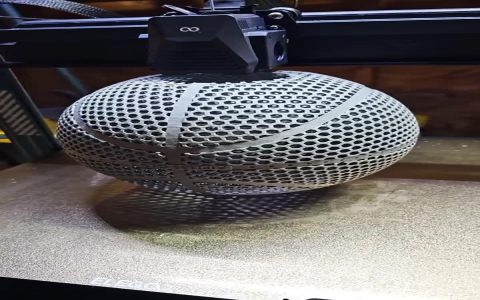Architecture in shopping complexes is transforming to prioritize sustainability, consumer experience, and adaptability. Key trends include integrating green technologies and experiential zones to enhance appeal and functionality.
Sustainable Design
Eco-friendly elements are essential with features like solar panels, green roofs, and rainwater recycling systems dominating new projects to reduce carbon footprints.
- Energy-efficient lighting and HVAC systems
- Use of recycled and locally sourced materials
- Biophilic design incorporating nature indoors
Experiential Integration
Complexes now blend retail with entertainment and social spaces, such as food halls and event venues, to create immersive environments that encourage longer visits.

- Multi-functional atriums for pop-up events
- Themed zones with interactive installations
- Outdoor plazas for community gatherings
Technological Enhancements
Digital integration is pivotal for seamless experiences with tools like AI-powered navigation and mobile apps enabling personalized shopping journeys.
- Smart sensors for real-time crowd management
- AR and VR features for virtual try-ons
- Contactless payment systems throughout
Mixed-Use Developments
Combining retail with residential, office, or hospitality spaces creates vibrant, 24/7 hubs that boost foot traffic and urban connectivity.
- Hybrid layouts with co-working areas
- Hotels or serviced apartments integrated
- Walkable designs linking to public transit
Flexible Space Design
Adaptable floor plans allow quick reconfiguration for evolving tenant needs, emphasizing modular structures and convertible zones.
- Retractable walls and movable fixtures
- Pop-up retail slots for short-term leases
- Scalable common areas for festivals
Health and Well-being Focus
Designs prioritize occupant health through features like enhanced ventilation and natural lighting to improve air quality and comfort.
- Dedicated wellness spaces with fitness zones
- Non-toxic, low-emission building materials
- Ample green spaces for relaxation






