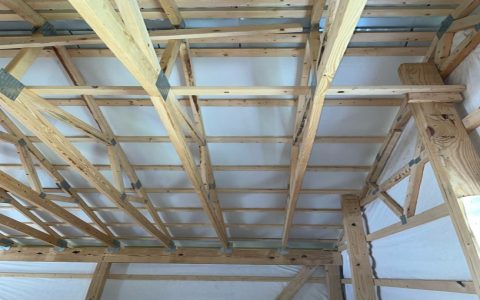A steel roof overhang is the portion of a steel roofing system that extends beyond the exterior walls of a building. This architectural feature serves multiple practical and aesthetic purposes in steel building construction.
Key Functions and Benefits of Steel Roof Overhangs
- Weather Protection: Overhangs shield walls, windows, and doorways from direct rain and snow, reducing moisture ingress and potential damage. They also minimize water splash-back from the ground onto the lower part of the walls.
- Solar Shading: Properly designed overhangs can block high-angle summer sun, reducing solar heat gain inside the building. This can lead to lower cooling costs and improved indoor comfort. In winter, they may allow lower-angle sun to provide passive solar heating.
- Enhanced Aesthetics: Steel roof overhangs contribute to the building's visual appeal, providing a more finished and architecturally refined look. They can break up large wall surfaces and add depth to the building's facade.
- Foundation Protection: By directing water away from the base of the building, overhangs help to protect the foundation from excessive moisture, which can prevent erosion and structural issues over time.
- Reduced Maintenance: By protecting wall surfaces from direct weathering, overhangs can extend the life of exterior finishes and reduce the frequency of cleaning and maintenance.
Design and Construction Considerations
Several factors are crucial when designing and constructing steel roof overhangs:
- Projection Width: The extent of the overhang is determined by factors such as local climate (rainfall intensity, sun angles), building height, and desired aesthetic. Typical projections range from a few inches to several feet.
- Structural Support: Overhangs must be adequately supported to withstand loads from snow, wind uplift, and their own weight. This often involves extending the main roof purlins or rafters, or incorporating dedicated cantilevered supports. Engineering calculations are essential.
- Wind Uplift: Overhangs are particularly susceptible to wind uplift forces. Secure fastening of the roofing panels, soffit, and fascia, along with proper structural design, is critical to prevent wind damage.
- Drainage: An effective gutter and downspout system is necessary to collect and divert water runoff from the overhang, preventing water from sheeting down walls or pooling around the foundation.
- Soffit and Fascia:
- Soffit: The underside of the overhang. Steel soffits can be vented (to allow attic ventilation) or non-vented. They provide a clean, finished appearance.
- Fascia: The vertical trim that runs along the edge of the overhang, covering the ends of the roof framing. Steel fascia provides a durable and weather-resistant edge.
- Material Integration: The overhang components, including panels, trim, soffit, and fascia, should be made of compatible steel materials to ensure durability, color consistency, and proper sealing against the elements.
- Building Codes: Local building codes will dictate specific requirements for overhang design, including wind load resistance and, in some cases, fire resistance ratings.
In summary, steel roof overhangs are a valuable component of steel building systems, offering significant benefits in terms of protection, energy efficiency, and aesthetics when designed and installed correctly. Proper engineering and attention to detail are key to their long-term performance and durability.






