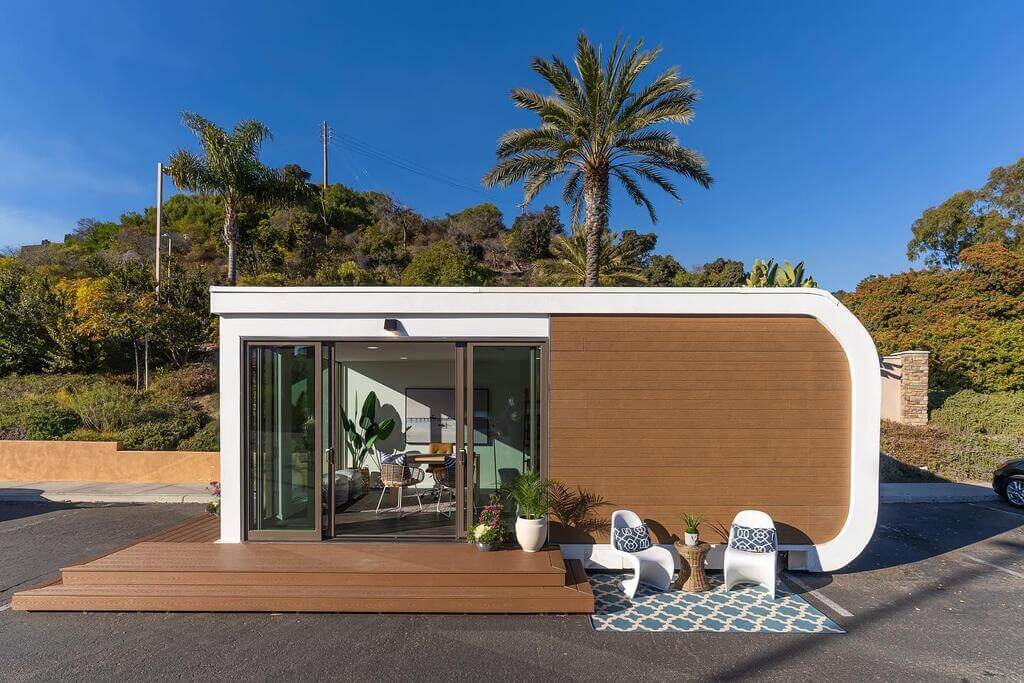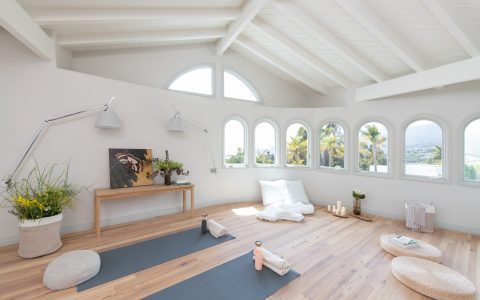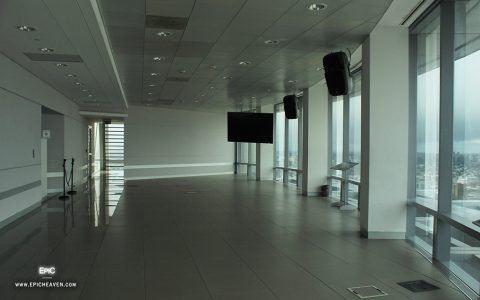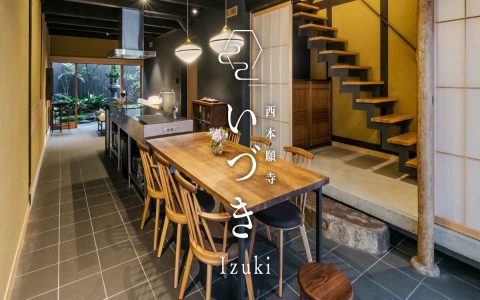Movable architecture encompasses buildings or building components intentionally designed for ease of relocation, reconfiguration, or dynamic response. This field moves beyond static construction, addressing needs for adaptability, temporary use, and resource efficiency.
Core Concepts
The fundamental principles of movable architecture revolve around:
- Relocatability: The ability to transport entire structures or substantial modules to new sites with minimal deconstruction and reconstruction.
- Adaptability: Designs that can be altered in form, function, or scale to meet changing requirements or environmental conditions. This includes expandable or retractable elements.
- Modularity: The use of standardized, prefabricated units that can be easily assembled, disassembled, reconfigured, and transported.
- Kineticism: Incorporation of moving parts within the building envelope or structure, enabling dynamic responses to external stimuli (e.g., sunlight, wind) or internal programmatic changes.
Types of Movable Architecture
Movable architecture manifests in various forms:

- Prefabricated and Modular Buildings: Volumetric units manufactured off-site and assembled on-site. These can often be disassembled and relocated. Examples include temporary classrooms, site offices, and some forms of emergency housing.
- Transportable Structures: Buildings designed as single, complete units that can be moved intact, such as tiny homes on wheels or mobile exhibition pavilions.
- Expandable/Deployable Structures: Systems that can change their size or shape, often through mechanisms like sliding, folding, or inflating. These are useful for rapid deployment in events or disaster relief.
- Kinetic Facades and Roofs: Building elements (e.g., louvers, screens, retractable roofs) that move to optimize daylight, shade, ventilation, or to transform public spaces like stadiums.
- Floating Architecture: Structures built on water, inherently movable and adaptable to changing water levels or locational needs.
Key Advantages
The adoption of movable architecture offers significant benefits:
- Flexibility and Versatility: Structures can be adapted to evolving spatial needs, demographic shifts, or temporary demands without permanent construction.
- Sustainability: Promotes reuse over demolition. Relocating a building reduces material waste, conserves embodied energy, and minimizes site disturbance.
- Speed of Deployment: Off-site fabrication and modular design often lead to significantly faster project completion times.
- Cost Efficiency: Can be more economical for temporary or recurrent needs by amortizing the building cost over multiple uses or locations.
- Reduced Site Impact: Minimizes on-site construction time, noise, and environmental disruption. Foundations can often be less invasive.
Considerations and Challenges
Implementing movable architecture involves specific technical and logistical considerations:
- Structural Design: Structures must be robust enough to withstand the stresses of transportation, lifting, and repeated assembly/disassembly.
- Service Connections: Integrating and managing utilities (power, water, sanitation) for movable units requires specialized and flexible solutions.
- Regulatory Compliance: Navigating building codes, zoning ordinances, and permitting processes, which may not be fully adapted to non-permanent or relocatable structures.
- Durability and Maintenance: Moving parts, joints, and seals may require more frequent inspection and maintenance than in static buildings.
- Logistics of Movement: Transportation constraints, site accessibility, and the logistics of moving large components are critical planning factors.







