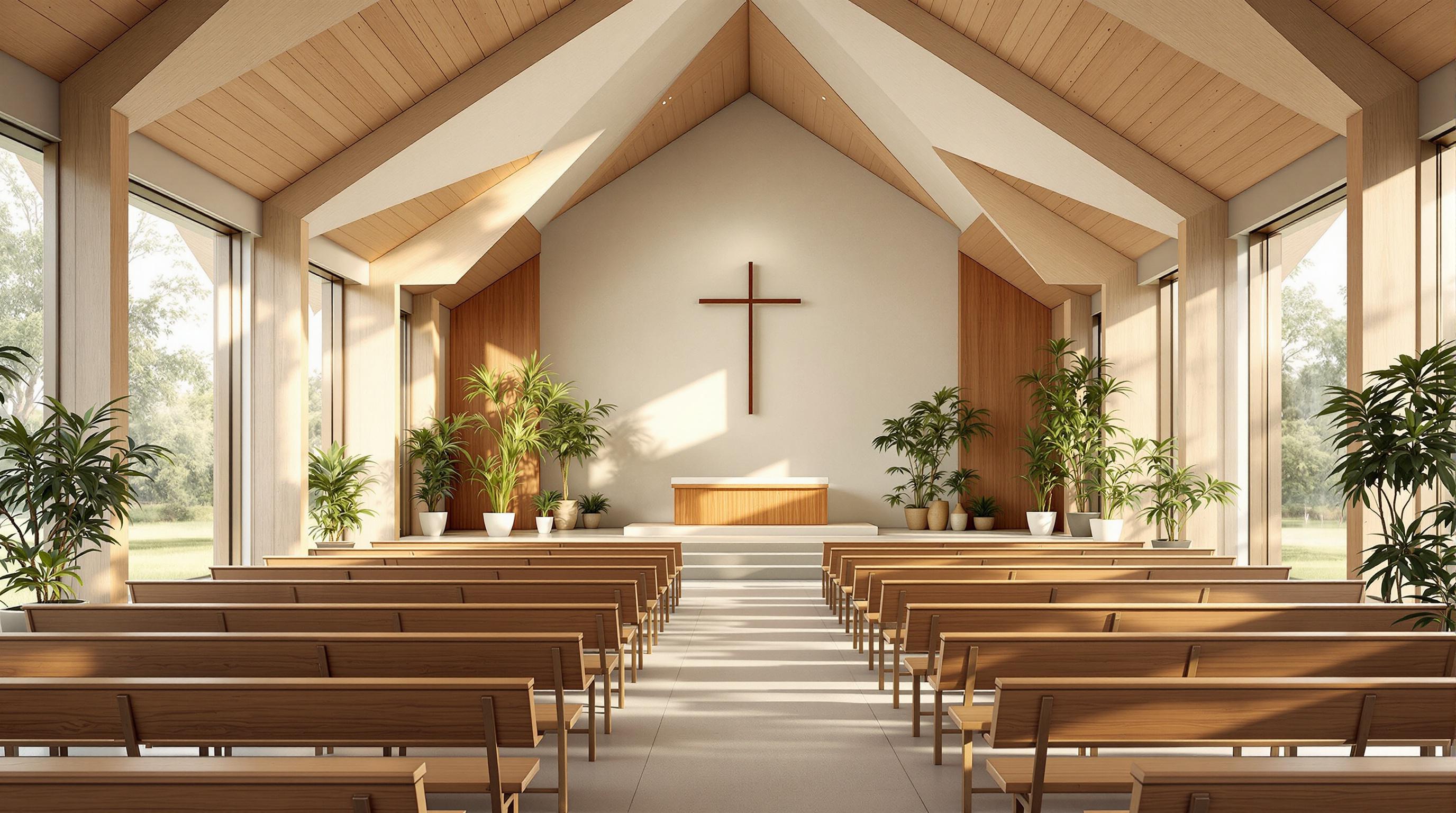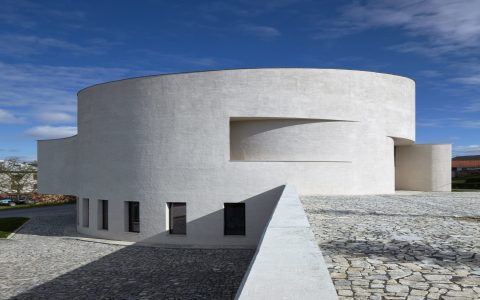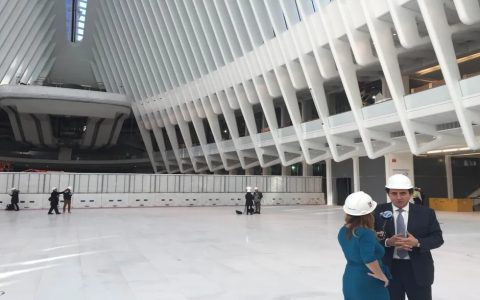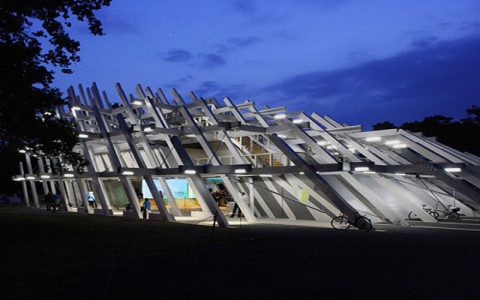Contemporary chapel design emphasizes functionality, inclusivity, and connection with nature. Architects blend tradition with innovation to create spaces that resonate with modern congregations. Here’s what’s defining today’s church architecture.
Minimalist Aesthetics & Flexible Spaces
Uncluttered interiors with clean lines dominate, reducing visual distractions. Movable seating and modular altars replace fixed pews, enabling sanctuaries to transform into community halls or event venues. Multipurpose annexes integrate cafés or coworking areas.
Sustainable Materials & Biophilic Design
Reclaimed wood, polished concrete, and locally sourced stone minimize environmental impact. Large glazed surfaces and clerestory windows maximize natural light while reducing energy use. Living walls, indoor gardens, and water features create tranquil, nature-connected environments.

Dynamic Light & Acoustic Engineering
LED systems with tunable color temperatures adapt ambience for different services. Sound-diffusing panels and strategically placed absorbers ensure clarity for both spoken word and music. Asymmetric vaults enhance acoustics without traditional ornamentation.
Tech-Integrated Worship
Discreetly embedded projection screens and streaming infrastructure support hybrid services. Wireless charging stations and app-controlled lighting cater to tech-savvy congregations while maintaining contemplative atmospheres.
Inclusive Accessibility
- Sloped entrances and leveled flooring accommodate wheelchairs
- Multisensory elements like textured walls assist visually impaired worshippers
- Neutral prayer rooms serve diverse faith traditions
- Clear sightlines from all seating areas
Modern chapels prioritize authenticity over grandeur, using spatial flow and material honesty to facilitate meaningful worship experiences. The focus remains on creating adaptable, sustainable sanctuaries that serve evolving community needs.







