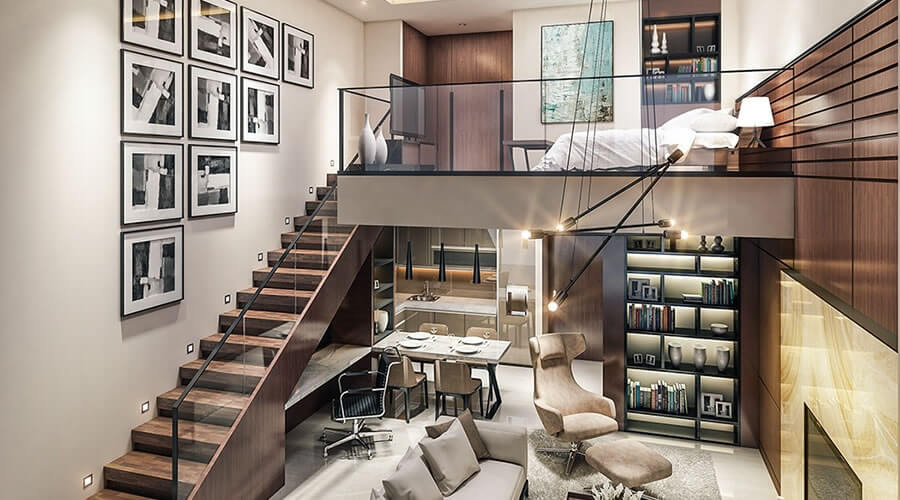Maximizing vertical space with mezzanines effectively doubles usable square footage. Follow these essential guidelines to optimize structural integrity, functionality, and visual appeal.
Core Structural Considerations
Prioritize safety compliance through professional load calculations. Minimum 7' ceiling clearance under the mezzanine is critical. For open-plan spaces, free-standing steel-framed structures transfer loads efficiently without requiring wall anchors. Always integrate guardrails meeting local safety codes (42"-48" height).
Functional Zoning Strategies
- Loft Workstations: Install above living areas in studios; minimize depth to preserve light flow
- Storage Solutions: Utilize reinforced shelving integration below staircases
- Multi-level Retail: Position checkout counters on lower level with inventory overhead
- Residential Dividers: Separate sleeping quarters from communal spaces visually
Material & Access Optimization
Steel framing paired with lightweight composite decking balances strength with manageable weight. For stairs, alternating tread designs save 30% space versus conventional options. Transparent glass balustrades maintain sightlines while wire mesh panels offer industrial aesthetics.

Illusion Enhancement Techniques
- Install cove lighting beneath floor joists to visually "lift" the structure
- Use light-toned timber or white-painted steel to reduce visual bulk
- Slatted flooring permits air exchange and light penetration to lower areas
- Mirrored ceiling panels above mezzanines amplify perceived height
Final verification must include deflection testing under maximum estimated load. Professional consultation ensures compliance with jurisdiction-specific building codes regarding egress paths and fire ratings.






