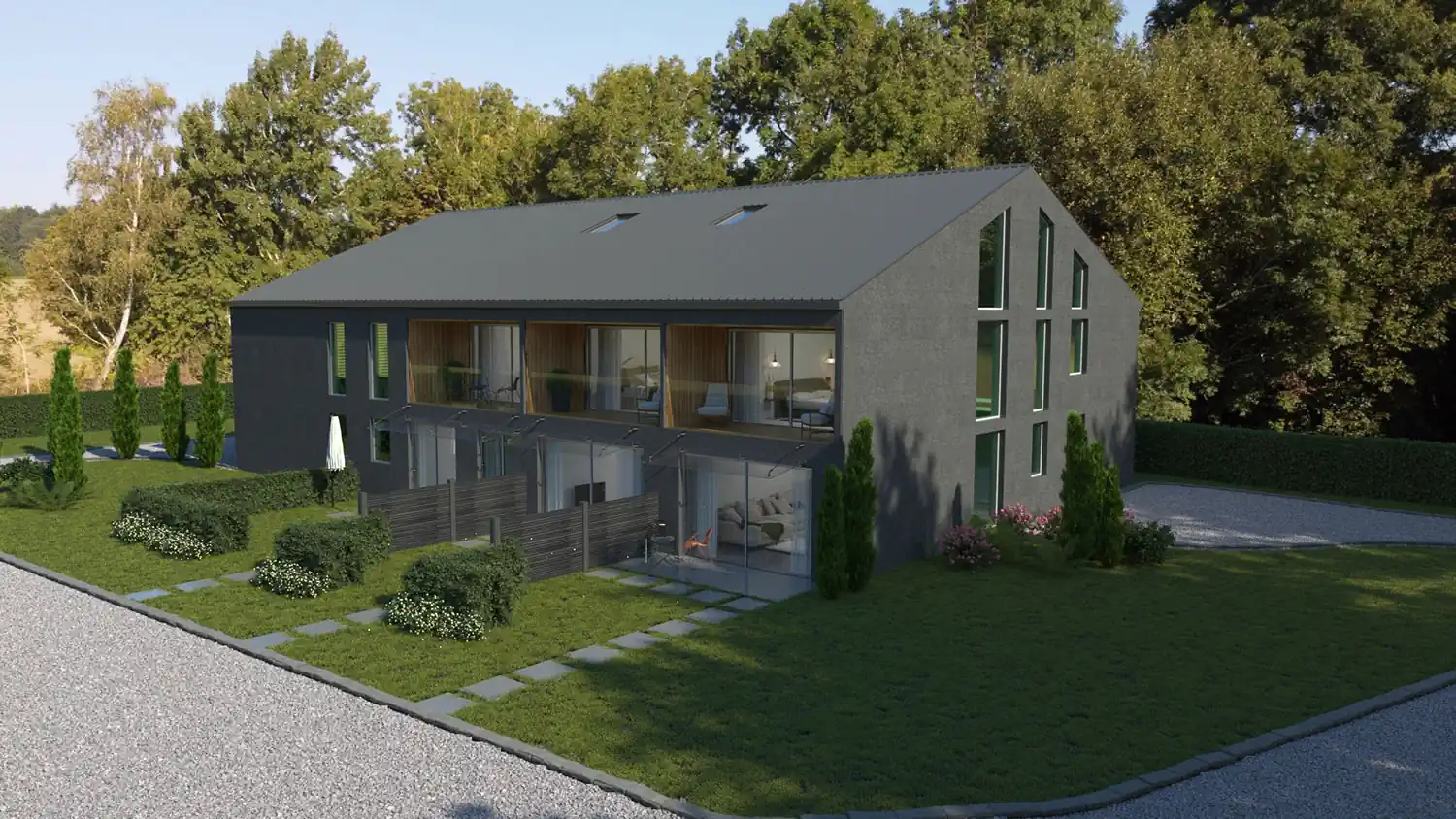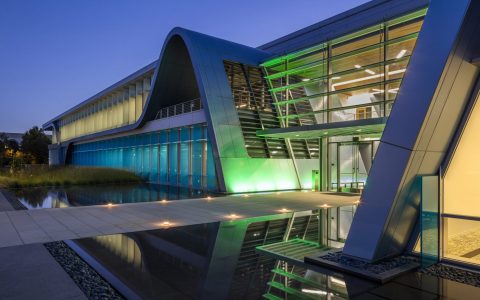Barn conversion architects are specialized professionals adept at transforming agricultural buildings into unique residential or commercial spaces. Their expertise is crucial for navigating the complexities inherent in such projects.
Core Competencies of Barn Conversion Architects
Successful barn conversions require a distinct set of skills beyond general architectural practice. Key areas include:
- Understanding Historic Structures: A deep knowledge of traditional construction methods, materials (e.g., timber frames, stone, brick), and the structural challenges of aging agricultural buildings.
- Navigating Planning Permission & Regulations: Expertise in local and national planning policies specific to barn conversions, including permitted development rights, listed building consent, and considerations for conservation areas or Areas of Outstanding Natural Beauty (AONBs).
- Sympathetic Design: The ability to blend contemporary living requirements with the inherent character and historical significance of the barn. This involves preserving original features while introducing modern amenities and natural light.
- Spatial Innovation: Skill in creatively utilizing large, often unconventional, open-plan spaces typical of barns, addressing challenges like double-height ceilings and integrating services discreetly.
- Material Specification: Knowledge of appropriate materials that complement the original structure and meet modern performance standards, including insulation, glazing, and finishes.
- Sustainability and Energy Efficiency: Incorporating sustainable design principles and improving the thermal performance of traditionally poorly insulated structures.
- Project Management: Overseeing the entire process from concept design through to construction, coordinating with specialist consultants (e.g., structural engineers, ecologists) and builders.
Why Engage a Specialist Architect?
Hiring an architect with specific experience in barn conversions offers significant advantages:

- Maximising Potential: They can unlock the full potential of the building, often envisioning solutions that a non-specialist might overlook.
- Risk Mitigation: Early identification of potential structural, planning, or ecological issues can save considerable time and money.
- Value Engineering: Balancing design aspirations with budget constraints effectively.
- Enhanced Design Quality: Achieving a bespoke, high-quality finish that respects the building's heritage while delivering a functional and aesthetically pleasing space.
- Streamlined Process: Their familiarity with the specific challenges and regulatory landscape of barn conversions can lead to a smoother project timeline.
In summary, a barn conversion architect brings a critical combination of design flair, technical knowledge, and regulatory understanding, essential for transforming these characterful buildings into exceptional properties.






