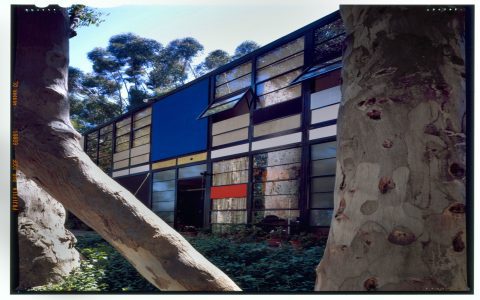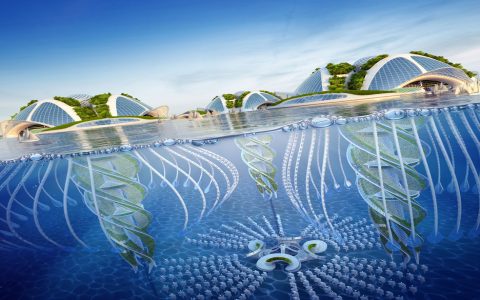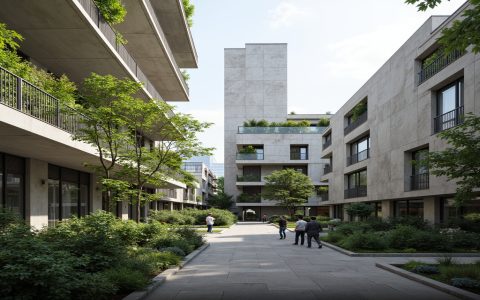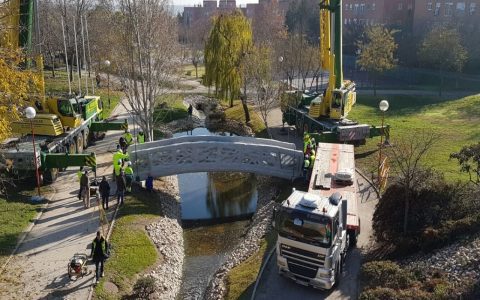Kulapat Yantrasast, co-founder of wHY Architecture, crafts modern buildings characterized by profound serenity, material richness, and deep cultural sensitivity. His style transcends trends, focusing on sensory experience and context. Master his approach with these core principles:
Core Pillars of Yantrasast's Design Style
- Sensory Materiality: Heavy emphasis on raw, honest materials – concrete, unfinished metals, reclaimed woods, stone. These are celebrated for their inherent texture, weight, and patina. Selection prioritizes touch and how light transforms surfaces.
- Contextual Humility: Buildings converse with their surroundings, whether urban fabric or natural landscape. Massing, scale, and materiality respond subtly, creating harmony rather than dominance.
- Spatial Fluidity & Ambiguity: Boundaries between inside/outside, public/private, functional/ceremonial are often intentionally softened. Movable screens, layered thresholds, and carefully framed vistas create dynamic, interconnected spaces.
- Cultural & Artistic Resonance: Deep appreciation for craftsmanship, art (often collaborating), and cultural narratives. Spaces feel grounded, often weaving local stories or vernacular references into modern expressions.
- Light as Medium: Natural light is meticulously sculpted – diffused, reflected, or focused – to create atmospheres ranging from meditative calm to dramatic revelation. Integration is both functional and poetic.
Mastering His Secrets for Beautiful Modern Architecture
- Prioritize Material Honesty & Tactility: Specify materials for how they feel and how they age. Let concrete show its formwork marks, let wood reveal its grain, let metal tarnish. Avoid overly processed finishes. Seek richness in texture, not just color.
- Design the "In-Between": Pay meticulous attention to thresholds, courtyards, niches, and transitional zones. These are not merely circulation; they are experiential moments offering pause, connection, or prospect. Design sliding screens and partitions as key spatial elements.
- Choreograph Natural Light: Analyze the site's solar path meticulously. Design apertures (windows, skylights, clerestories) not just for views or illumination, but to shape light – using reveals, overhangs, screens, and reflective surfaces to wash walls, highlight textures, or create pools of light. Consider borrowed light from adjacent spaces.
- Simplify Form, Complexify Space: Embrace clear, often orthogonal geometries for the overall building mass. Within this clarity, create spatial richness through volume (double-height spaces), carefully controlled views between areas, layered planes, and the interplay of light and shadow on surfaces.
- Integrate Art & Craft Early: Consider art, bespoke furniture, and crafted details not as afterthoughts, but as integral components of the spatial experience. Collaborate with artists and artisans during the design phase. A single sculptural stair or a custom screen can define a space.
- Embrace "Quietness": Avoid visual clutter. Composition relies on careful proportion, balanced asymmetry, and a restrained palette of high-quality materials. The power comes from serenity and the subtle nuance of materials and light. Every element needs justification.
- Listen Intently to Place: Deeply analyze the site's history, cultural context, topography, climate, vegetation, and surrounding patterns. Respond by grounding the building, using local materials where appropriate, respecting sightlines, and creating moments of connection to the specific location.
Ultimately, mastering Yantrasast's approach is about cultivating an attitude of thoughtful restraint and deep sensory awareness. It involves moving beyond the purely visual to engage touch, light, materiality, and context to create modern buildings that feel simultaneously serene, rich, and profoundly resonant.







