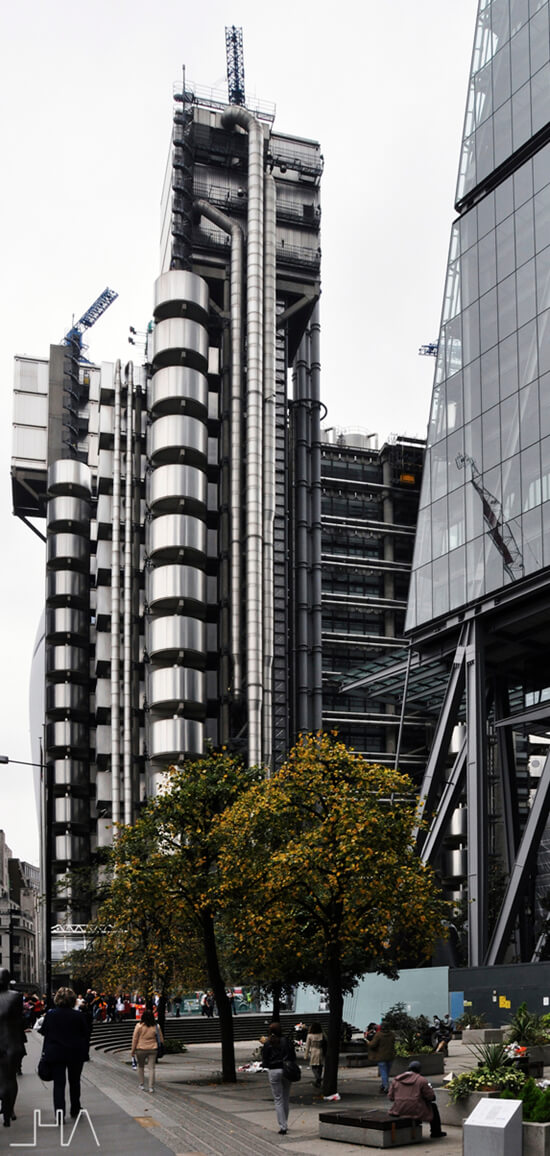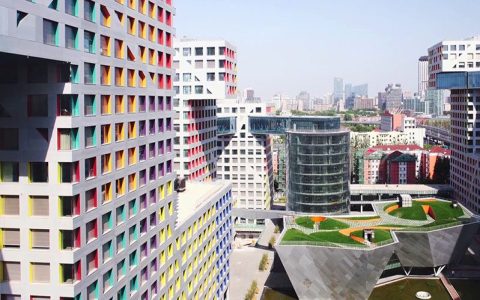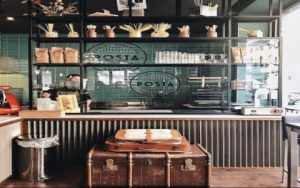The Lloyds Building in London, designed by the Richard Rogers Partnership and completed in 1986, revolutionised high-tech architecture through its radical "inside-out" concept known as the "serviced shed". This design principle drove the placement of key services externally.
The Core Design Philosophy: Serviced Shed
The primary aim was to create vast, uninterrupted, flexible floorplates internally. Traditional buildings conceal lifts, stairs, toilets, ducts, and pipes within central cores or service shafts, consuming valuable space and restricting layout changes. Lloyds inverted this:
- Maximise Internal Flexibility: By relocating services to the exterior, the vast central atrium and column-free floors offer maximum adaptability for the underwriters.
- Simplify Maintenance & Modification: Services are easily accessible for repair, replacement, or upgrading without disrupting internal operations.
- Express Function: The building celebrates its functional components as integral parts of its aesthetic.
Implementation: Key External Systems
This philosophy resulted in the distinctive external appearance defined by:

- Lift Towers: Glass shafts containing elevators are prominently placed on the building's corners and sides.
- Stair Towers: Emergency escape stairs are housed in distinctive blue-painted steel cages.
- Water & Drainage: Large, bright blue cold water supply pipes and green soil (drainage/waste) pipes snake vertically and horizontally across the facade.
- Electrical Conduits: Stainless steel trunking carries power and data cables, forming a visible metallic grid.
- HVAC Ducts: Silver-coloured air conditioning ducts are visibly integrated into the external structure.
- Mechanical Plant: Boilers, chillers, and other heavy plant equipment occupy distinctive rooftop pods.
Structural & Environmental Integration
The external services are integrated with the structural system:
- Support Structure: The building relies on three main concrete service towers (containing stairs, lifts, toilets) and six perimeter masts. Steel floor trusses are suspended from these masts.
- Glazed Facade: The main cladding is a simple glass curtain wall, recessed behind the structural frame and external services, enhancing daylight penetration and reinforcing the layered, exposed appearance.
- Environmental Considerations: The deep floor plan utilises the central atrium for light penetration and ventilation. Exposing services theoretically allows heat gain/cooling loss to be managed more directly, contributing to operational efficiency.
Construction Methodology
The complex design necessitated innovative construction:
- Prefabrication: Components like the lift towers, stair cores, floor decks, and service modules were manufactured off-site.
- Module Assembly: These prefabricated elements were assembled using tower cranes in a "kit of parts" approach, speeding up the process on the constrained City site.
While controversial initially, the Lloyds Building's externally expressed service pipes and structure remain a powerful and instantly recognisable statement of functional expression and technological optimism in architectural design.




