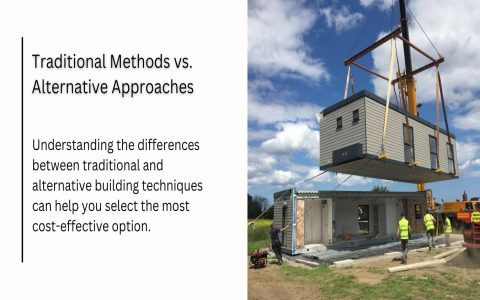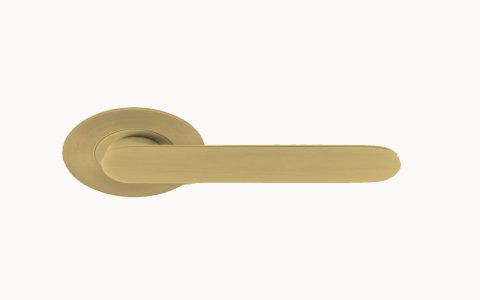Building a cantilever house involves structural complexities, but strategic planning can significantly reduce costs without compromising safety. Focus on practical measures throughout the design, material selection, and construction phases.
Optimal Design Simplification
Streamline cantilever elements by minimizing overhangs and unnecessary complexities. Collaborate with engineers early to integrate cost-effective load-bearing solutions.
- Right-size cantilevers: Keep extensions under 2-3 meters to avoid costly reinforcements.
- Standardize supports: Use pre-engineered systems like steel beams instead of custom concrete pours.
- Integrate with core structure: Align cantilevers with main walls to reduce material waste and labor time.
Material and Construction Efficiency
Choose budget-friendly materials and methods to lower overall expenses while ensuring durability.

- Prefabricate components: Opt for factory-made cantilever sections to save on-site labor and errors.
- Source competitively: Compare quotes for steel, timber, or composite options; recycled steel often offers savings.
- Optimize insulation: Use energy-efficient wraps during installation to cut long-term utility bills.
Cost-Conscious Project Management
Proactive oversight prevents budget overruns and ensures affordability.
- Select experienced contractors: Vet builders with cantilever expertise to avoid rework costs.
- Phase construction: Sequence work to minimize crane rental time and disruption fees.
- Monitor changes: Lock in designs early and avoid mid-project alterations that increase charges.
Adhering to these strategies allows for substantial savings while maintaining structural integrity. Prioritize simplicity, efficiency, and professional collaboration from the outset.







