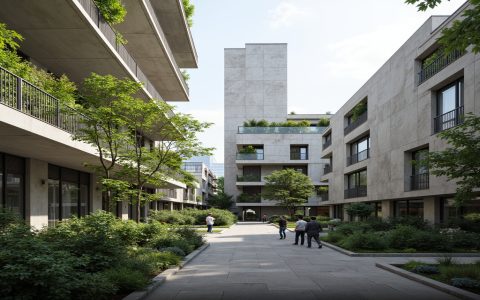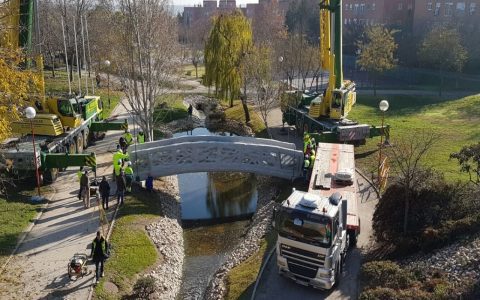Planning exhibition housing setup efficiently ensures a professional, functional, and cost-effective presence. Follow this structured approach:
Pre-Show Planning Phase
- Define Goals: Clearly identify your primary objectives (e.g., lead generation, brand awareness, product launch). This drives all subsequent decisions.
- Set Budget: Allocate funds for booth rental, construction, shipping, graphics, furniture, technology, staffing, and contingencies (min. 10-15%).
- Analyze Space: Obtain detailed booth dimensions, height restrictions, utility locations (power, water, internet), and mandatory aisle widths from the organizer.
- Develop Layout Concepts: Sketch traffic flow patterns. Zone areas clearly: reception, demo stations, meeting spaces, storage. Optimize sightlines and accessibility.
- Select Housing Type: Choose based on budget, reuse, and complexity: custom modular (reconfigurable), system modular (panel-based kits), or custom built.
- Create Detailed Floor Plan: Include exact placement of walls, counters, displays, fixtures, storage, utilities, and required clearances. Submit for organizer approval.
Design & Material Logistics
- Design Graphics & Signage: Develop high-resolution visuals emphasizing brand identity and key messages. Ensure critical text is readable from target distances.
- Finalize Material Specifications: Select durable flooring (carpet tile, vinyl), countertop finishes, lighting (accent, task, ambient), and secure storage solutions.
- Coordinate Services: Pre-order essential show services: electrical (with circuit specs), internet, plumbing, rigging (if needed), cleaning, and booth security.
- Plan Transport & Storage: Schedule inbound/outbound freight with certified carriers using the official show contractor. Confirm crate labeling and marshalling yard access.
- Prepare Setup Kit: Compile tools, spare parts, installation manuals, detailed I&D drawings, contact lists, and emergency supplies.
On-Site Execution & Management
- Pre-Advance: Verify material arrival at show site and assess booth space condition before setup begins. Address discrepancies immediately.
- Supervise Installation: Direct the I&D crew using approved plans. Conduct quality checks: structural integrity, graphic alignment, functionality of tech/demos, lighting, and utility connections.
- Final Touches & Testing: Position furniture, collateral, and technology. Thoroughly test all AV equipment, displays, and power distribution. Clean all surfaces.
- Staff Briefing: Train personnel on booth features, product knowledge, lead capture procedures, and housekeeping protocols.
- Daily Maintenance: Implement opening/closing checklists for material replenishment, tech checks, cleaning, and minor repairs.
- Dismantle & Ship-Out: Follow reverse I&D plans meticulously. Supervise proper packing, labeling, and documentation for outbound freight. Verify material pick-up.
Key to success lies in meticulous pre-planning, precise logistics coordination, clear documentation, and rigorous on-site supervision. Allow ample lead time for each phase to mitigate risks.







