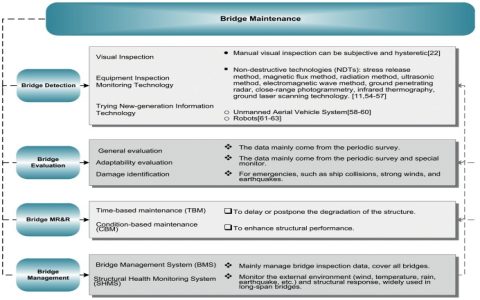Step 1: Understand and Define the Concept
Grasp Parasitic Architecture: Recognize it involves attaching new structures to existing buildings or infrastructure without burdening the host structurally or financially long-term. Focus is on adding value, optimizing unused space, and efficient material use.
Identify Site & Host: Pinpoint the exact existing building. Analyze its structure, materials, age, condition, access points, and unused potential (e.g., rooftops, facades, alleyways, basements).
Define Program & Need: Clearly articulate the parasitic structure's purpose (e.g., micro-apartment, workspace, vertical garden, renewable energy installation). Ensure this program addresses a genuine need suited to the site.
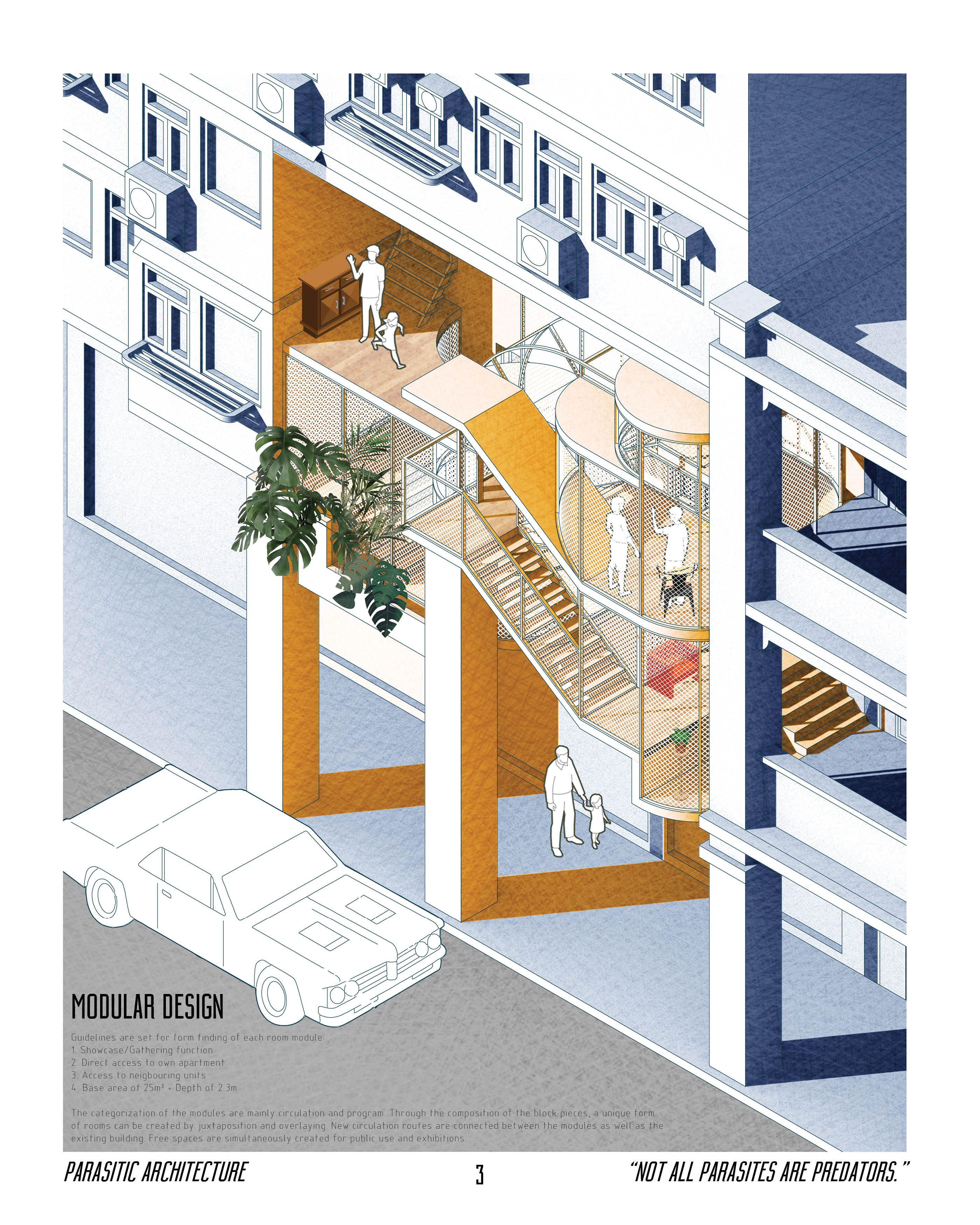
Step 2: Conduct Feasibility & Analysis
Structural Assessment: (CRITICAL) Engage a structural engineer immediately. Determine load capacities, attachment points, material compatibility, and impact on the host's stability. Rule out structurally compromised hosts.
Regulatory & Legal Check: Investigate local zoning codes, building regulations, permits required, easements, fire safety egress, and ownership/rights to attach. Non-compliance is a major project killer.
Utility & Access Constraints: Map existing services (water, power, gas, sewage, HVAC) proximity to potential attachment points. Plan service connections/disruptions. Evaluate construction access logistics.
Step 3: Develop the Design Concept
Minimal Footprint Strategy: Design for the lightest possible weight and smallest physical connection point(s) to minimize structural intervention and visual impact.
Material Selection: Prioritize lightweight, high-strength, durable, and often prefabricated materials (e.g., cross-laminated timber (CLT), steel frames, composite panels). Consider off-site prefabrication.
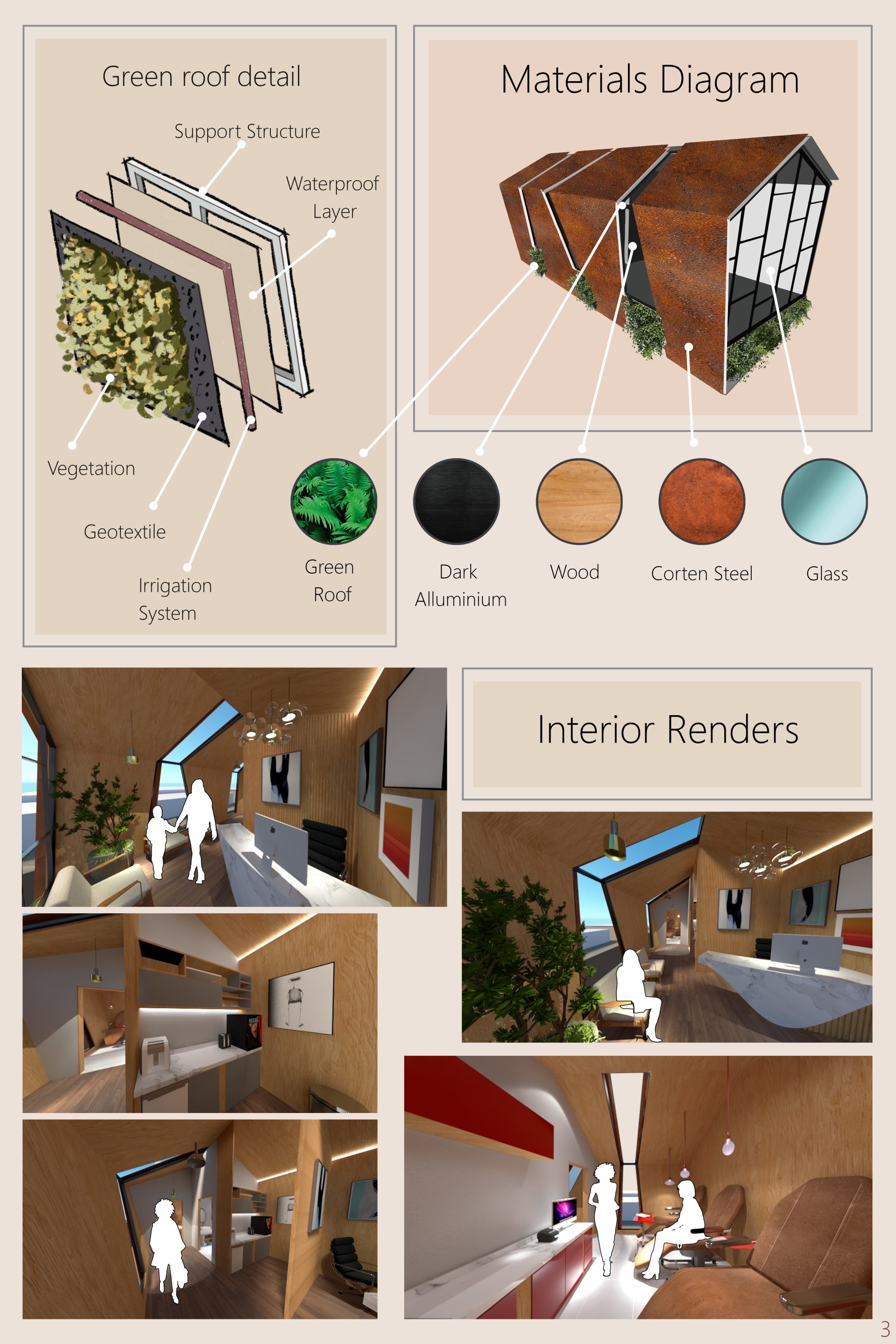
Modular & Adaptable Design: Explore modular units that can be easily assembled and potentially disassembled. Design for future flexibility or removability.
Integration Sensitivity: Aesthetically respond to the host structure and surrounding context. Aim for a symbiotic relationship visually and functionally.
Step 4: Detail Structural Connection
Engineer the Interface: With the structural engineer, design the specific connection system. This is the heart of parasitic design.
- Point Loads: Aim for transferring loads through specific, reinforced points (e.g., steel brackets bolted to host structure columns/beams).
- Distributed Loads: If unavoidable, ensure the host can handle distributed loads via specially designed rails or platforms attached to load-bearing elements.
- Non-Penetrative: Explore innovative clamps or friction-fit systems if drilling/bolting is impossible. Rigorously test these solutions.
Differential Movement: Design connections to accommodate potential movement differences between the parasitic structure and host (settlement, thermal expansion, wind sway).
Step 5: Integrate Services & Systems
Autonomous Systems: Where feasible, design self-sufficient systems (e.g., solar panels, rainwater collection, composting toilets, localized HVAC/ventilation) to reduce dependency on host utilities.
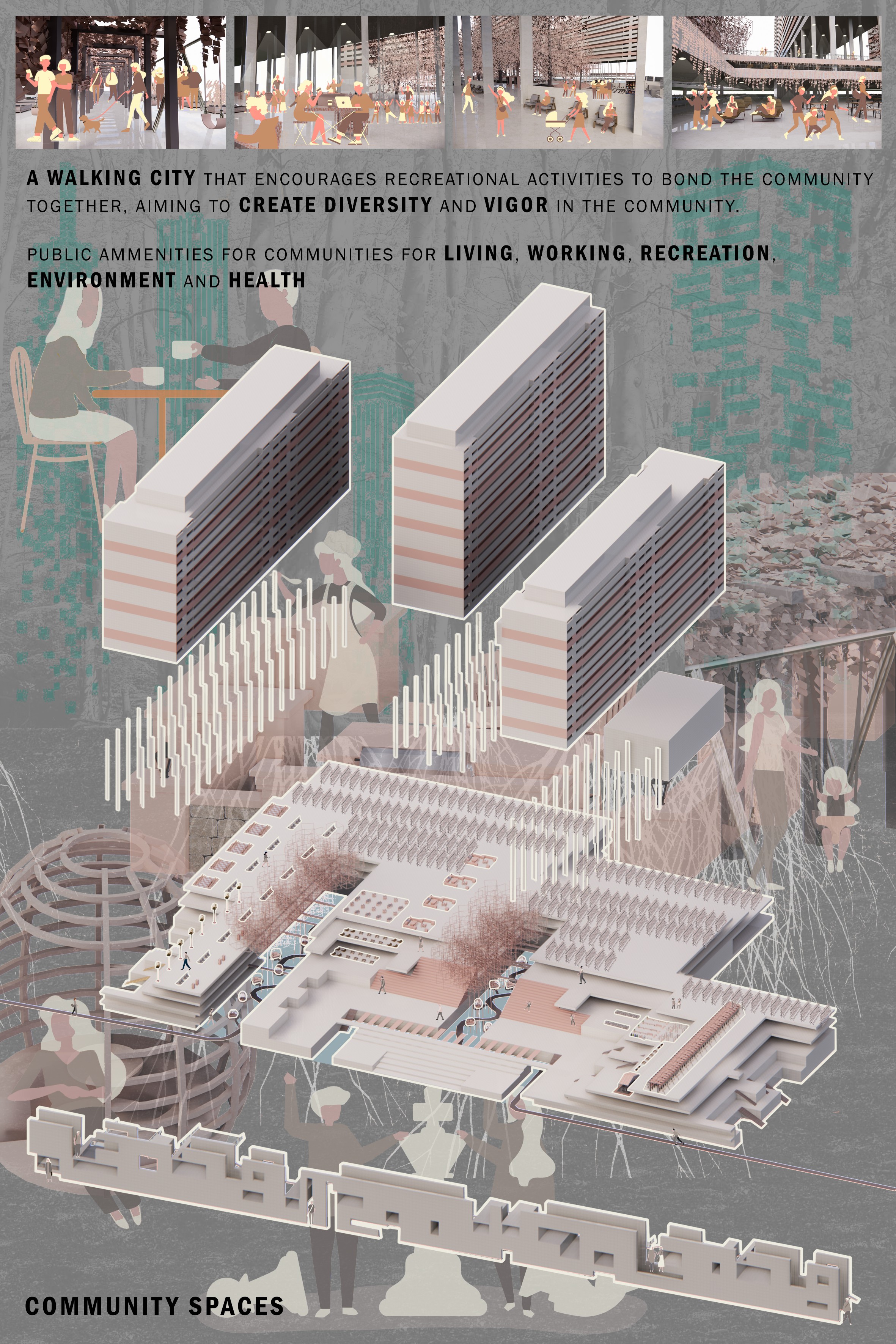
Host Utility Connection: If connecting to host utilities is necessary, plan minimally invasive tie-ins with minimal disruption. Ensure proper metering and safety disconnects.
Enclosure & Weatherproofing: Detail critical interfaces to ensure a watertight, airtight, and thermally broken seal between the parasite and host. Pay special attention to flashing and insulation transitions.
Step 6: Refine & Prepare for Execution
Detailed Construction Documents: Produce precise architectural and structural engineering drawings, specifications, and connection details. Assume nothing.
Procurement & Fabrication: Source specialized connection hardware and prefabricate components off-site to minimize on-site time and risk.
Phased Construction Plan: Sequence installation meticulously. Prioritize critical structural connections first, followed by unit placement, enclosure, and finally service connections.
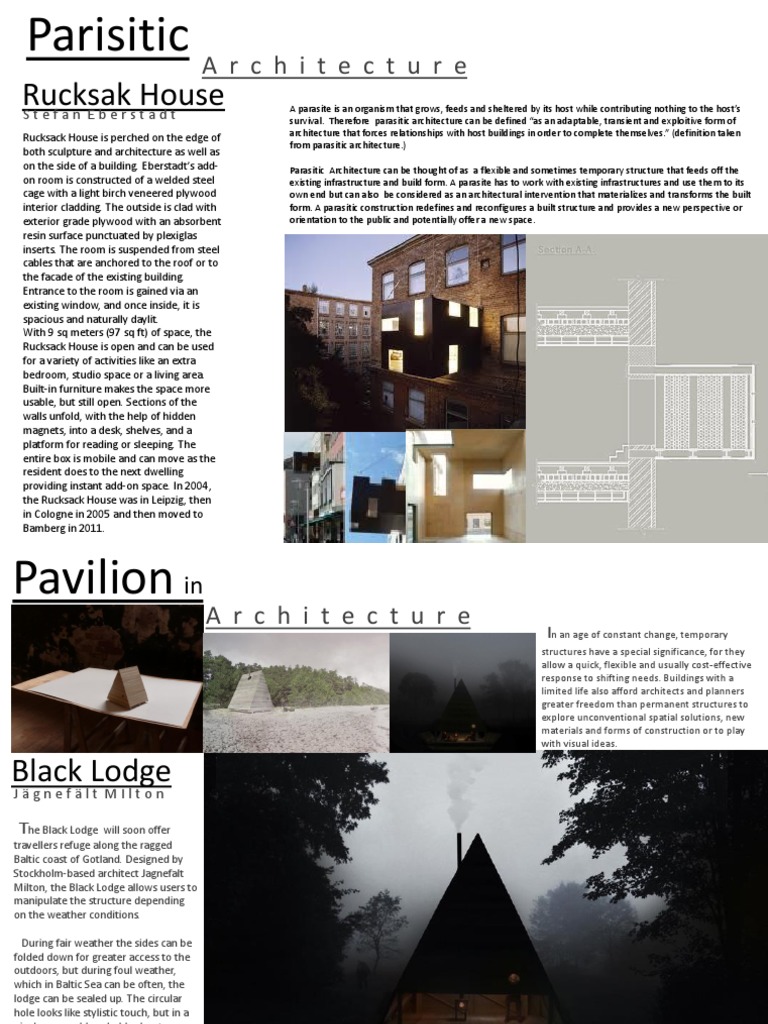
Professional Oversight: Ensure continuous structural engineering oversight during critical connection work and installation.


