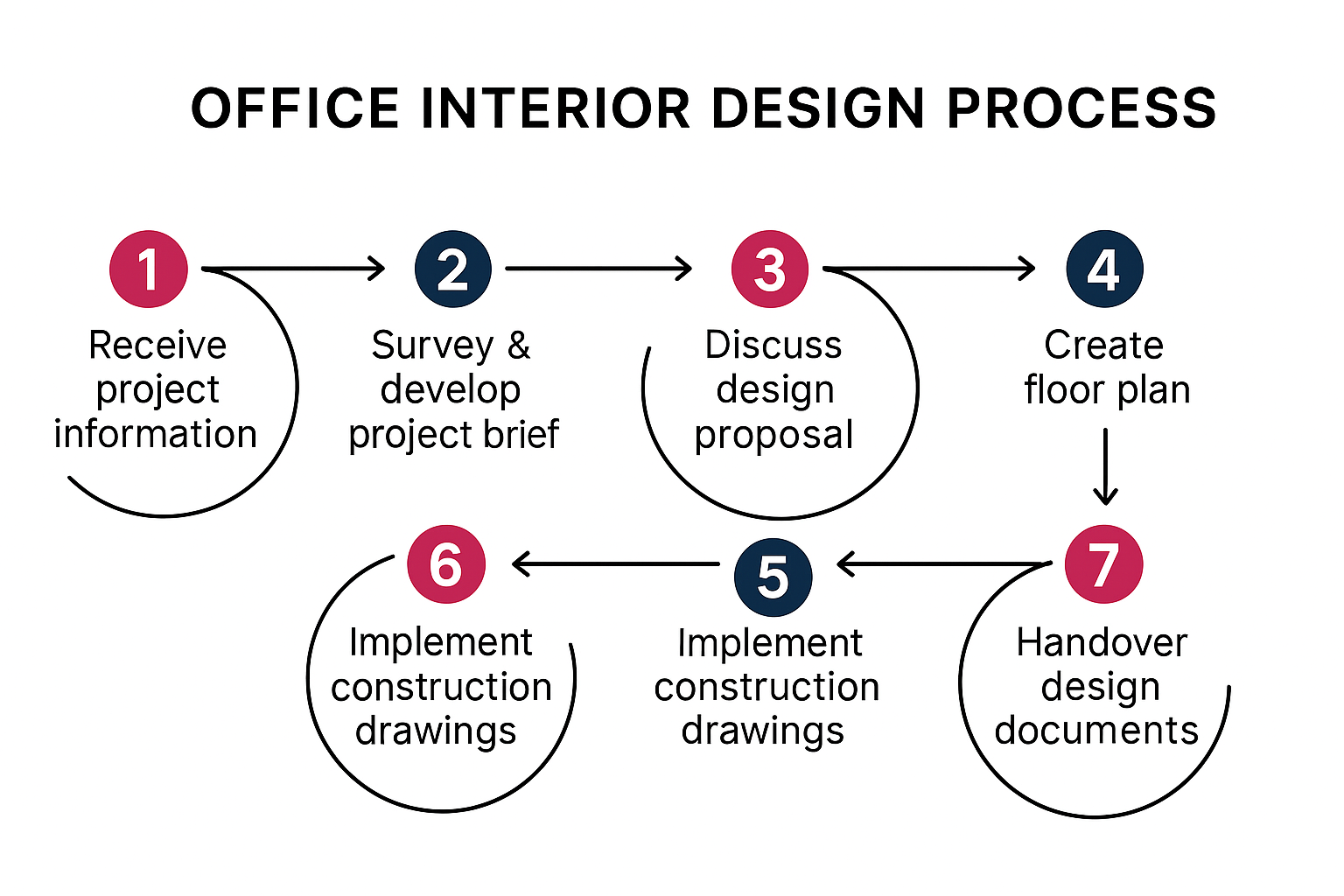Designing effective office building architecture integrates functionality, sustainability, and user experience. Follow these straightforward steps to ensure a successful project outcome.
Step 1: Define Project Objectives
Clarify goals with stakeholders to align design decisions:
- Analyze client needs including budget, timeline, and occupancy expectations.
- Assess site constraints like zoning laws, topography, and environmental factors.
Step 2: Conduct Site and Context Research
Gather critical data to inform the design process:

- Study local regulations such as building codes and accessibility standards.
- Evaluate sustainability opportunities leveraging daylight analysis and energy efficiency metrics.
Step 3: Develop Conceptual Designs
Create initial sketches and models for quick iteration:
- Generate floor plans focusing on workflow efficiency and flexibility.
- Incorporate biophilic elements like green spaces to enhance well-being.
Step 4: Refine Detailed Design
Advance to technical specifications for seamless execution:
- Integrate building systems such as structural frameworks and HVAC layouts.
- Prioritize user-centric features including ergonomic workspaces and collaborative zones.
Step 5: Implement Collaborative Reviews
Engage teams to validate and optimize the design:
- Host stakeholder workshops for feedback on functionality and aesthetics.
- Utilize digital tools like BIM for clash detection and cost estimation.
Step 6: Finalize Documentation
Prepare precise deliverables for construction kickoff:
- Create comprehensive blueprints covering all architectural elements.
- Ensure compliance with industry standards through rigorous quality checks.





