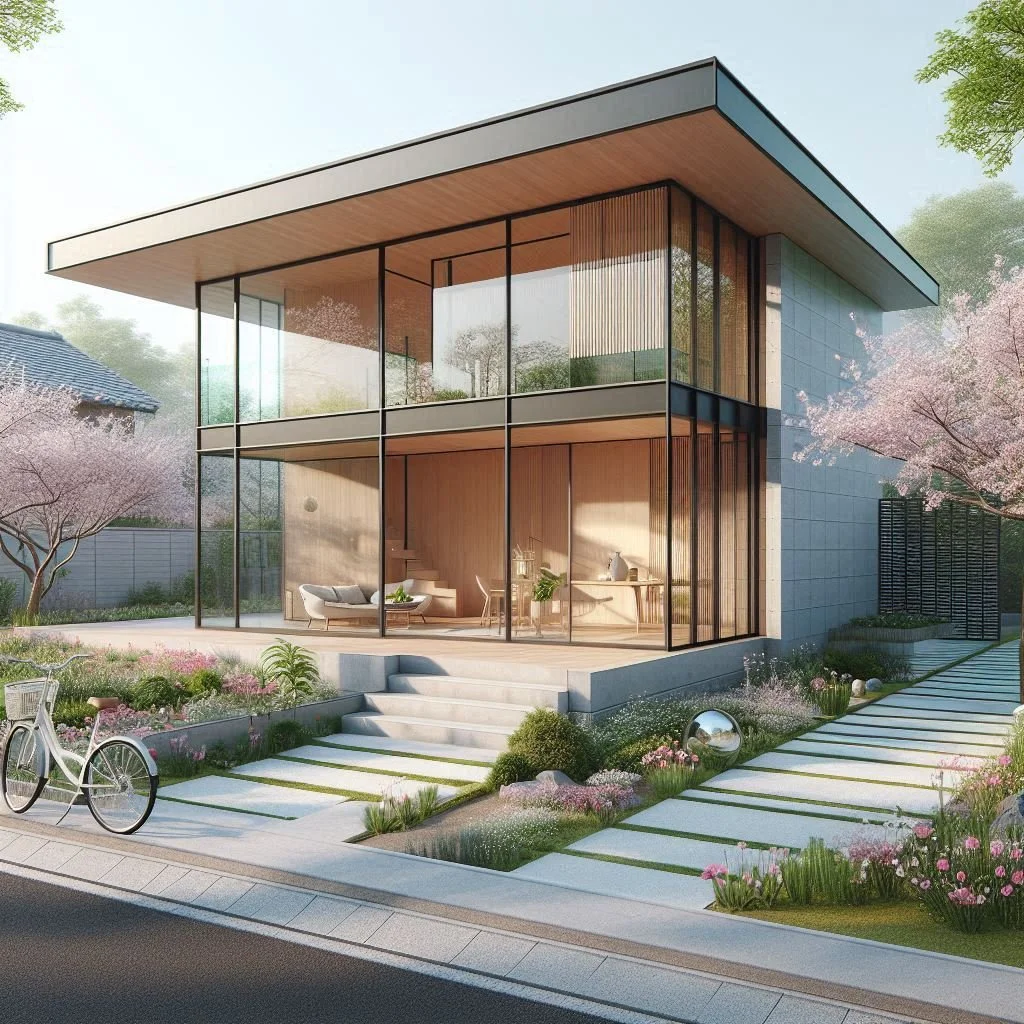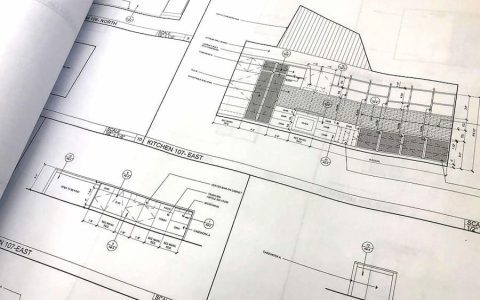Designing a Japanese modern house balances minimalist aesthetics, natural materials, and a profound connection to nature. Here are five essential ideas to implement:
1. Prioritize Open Flow & Flexible Spaces
Move beyond rigid room divisions. Embrace open floor plans that allow light and air to permeate. Utilize sliding shoji screens or fusuma panels instead of fixed walls to create adaptable zones. Integrate built-in storage solutions like tansu and floor niches (tokonoma) to maintain uncluttered sight lines.
2. Embrace Natural Materials & Textures
Select materials for their authentic beauty and tactility. Key elements include:

- Wood: Use light-toned woods like cedar, cypress (Hinoki), or bamboo for structural elements, flooring, and detailing. Leave finishes natural or lightly oiled.
- Stone & Concrete: Incorporate smooth concrete for floors or walls and natural stone for features like genkan (entryway) flooring or hearths.
- Paper & Fabric: Utilize rice paper for shoji screens and natural fibers like cotton and linen for textiles.
3. Cultivate Minimalist Aesthetics & Functionality
Edit ruthlessly. Japanese modern design eliminates the superfluous. Focus on:
- Neutral Palettes: Use whites, beiges, soft grays, and black as a base, accented by the warmth of wood.
- Intrinsic Beauty: Highlight the inherent beauty of materials and craftsmanship over decorative elements.
- Essential Furnishings: Choose low-profile, functional furniture with clean lines. Avoid ornamentation.
4. Maximize Connection to Nature
Strategically frame the outdoors:
- Large Windows & Glass Walls: Create expansive views of gardens or landscapes. Think engawa (veranda) concepts integrated with living areas.
- Thoughtful Framing: Design window placements to capture specific views, like a tree or rock formation, bringing nature into the composition.
- Interior Courtyards (Tsubo-niwa): Incorporate small, enclosed gardens within the house plan to provide light, greenery, and tranquility even in urban settings.
5. Integrate Seamless Indoor-Outdoor Transitions
Blur the boundaries between interior and exterior:
- Deep Overhangs & Engawa: Extend roofs for covered outdoor areas acting as transitional spaces. The engawa becomes part of the living area.
- Material Continuity: Use the same flooring material (e.g., large-format stone tiles) from inside to out where practical.
- Sliding Systems: Employ large sliding glass door systems to completely open living areas to patios or gardens, transforming the space.
Implementing these core principles – openness, natural materials, minimalist functionality, nature integration, and fluid boundaries – captures the essence of Japanese modern house design.






