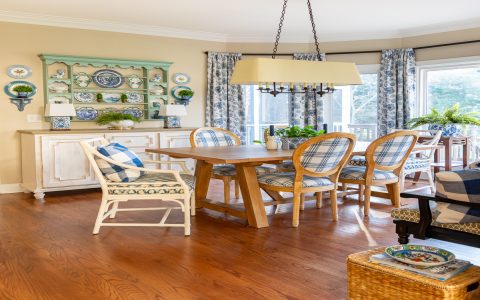Designing a dining room with a built-in bench maximizes space efficiency and adds custom charm. Focus on simple layouts, multifunctional elements, and smart material choices for an easy, functional upgrade.
Easy Design Ideas
- L-Shaped Benches: Install benches along walls to create a U-shaped seating layout, perfect for corner utilization and accommodating more guests without extra chairs.
- Under-Bench Storage: Incorporate drawers or cubbies beneath the seating for tableware or linens, keeping clutter hidden and maintaining clean lines.
- Reclaimed Materials: Use reclaimed wood or plywood for a budget-friendly, eco-conscious build that adds rustic appeal.
- Modular Systems: Combine fixed benches with movable cushions or poufs for adaptable comfort in smaller rooms.
- Accent Backrests: Add a low, wall-mounted back in a bold color or texture to enhance style without bulk.
Space-Saving Tips
- Compact Proportions: Limit bench height to 18-20 inches and depth to 15-18 inches to prevent overcrowding, ensuring ample legroom for a table.
- Foldable Elements: Opt for a flip-down bench top or collapsible components to free up floor space when not in use.
- Lightweight Finishes: Choose light-toned woods or laminates to visually expand the area, paired with reflective surfaces like mirrors nearby.
- Integrated Lighting: Install recessed LED strips under the bench or above for ambient illumination, reducing the need for bulky fixtures.
- Dual-Purpose Design: Extend the bench to wrap around a banquette-style nook, doubling as reading or lounge space in open layouts.
Execute these ideas with precise measurements and durable materials for a seamless, space-savvy dining room that balances form and function.






