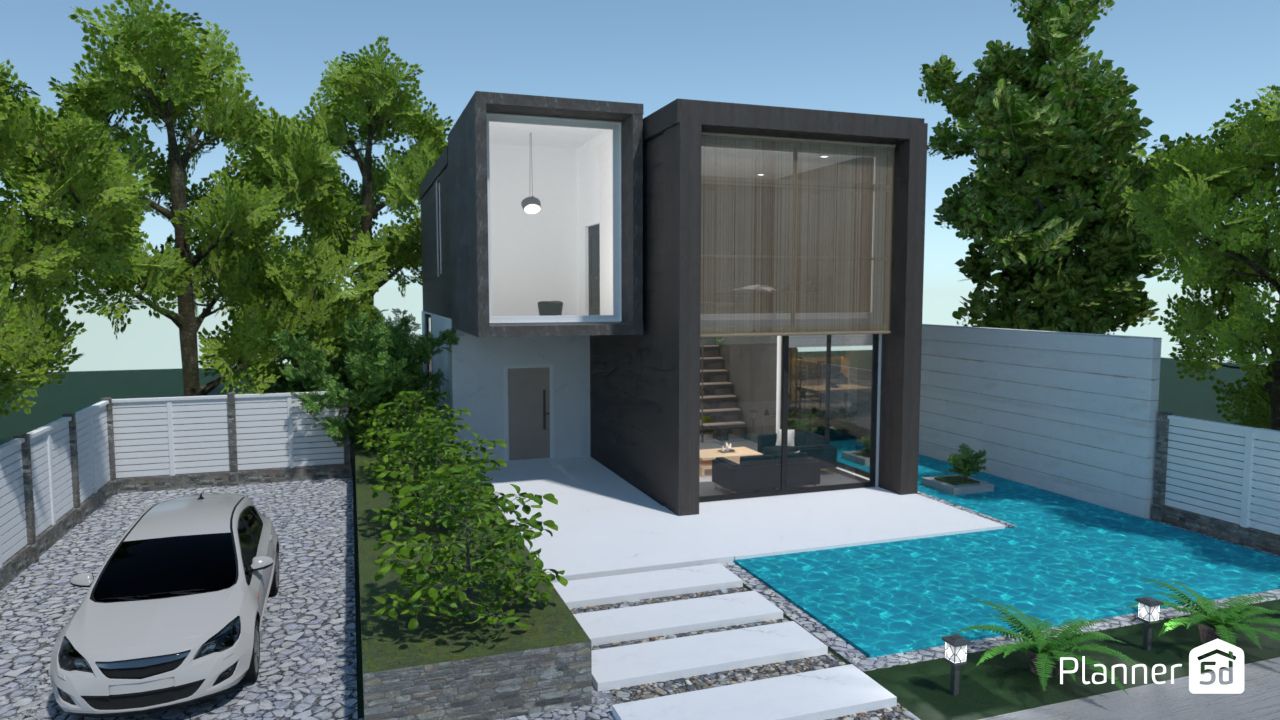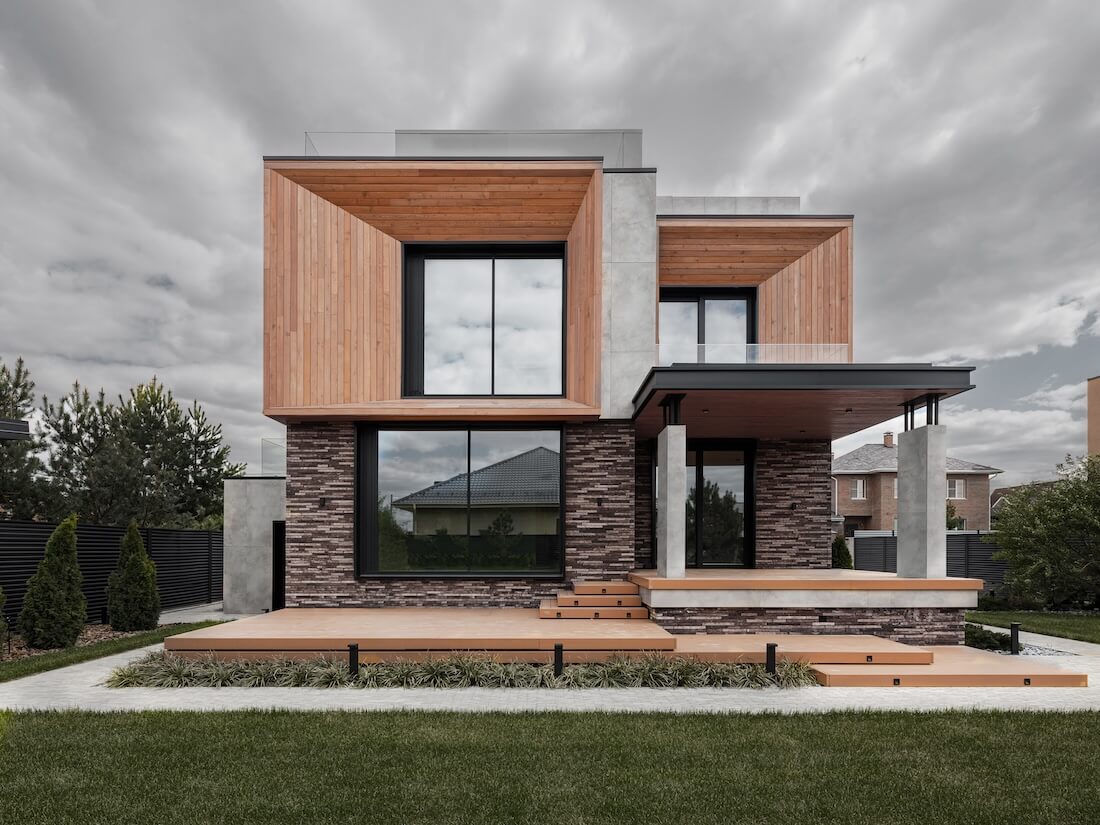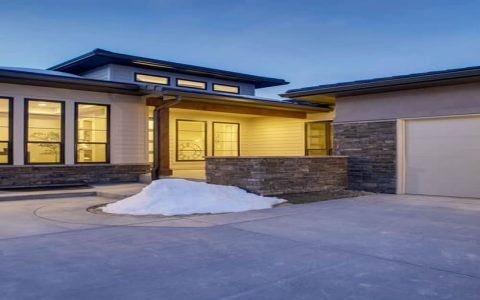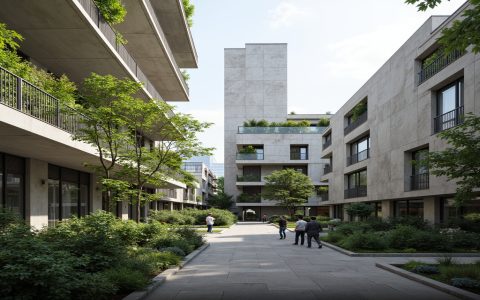Cubical building design requires streamlined planning for efficiency and modern aesthetics. Follow these key steps:
Site Analysis and Zoning
Conduct topographic surveys and soil testing. Verify local zoning regulations for height restrictions, setbacks, and FAR (Floor Area Ratio) compliance. Evaluate solar orientation and wind patterns for passive design opportunities.
Conceptual Massing and Programming
Develop volumetric massing studies balancing functional needs with site constraints. Allocate space for:

- Core functions (workspaces/lobbies)
- Vertical circulation (stairwells/elevators)
- MEP distribution zones
Structural System Design
Select column-grid dimensions based on occupancy loads. Standard cube structures typically use:
- Reinforced concrete frames (9m spans)
- Steel moment frames for larger spans
- Flat slab/plate systems for efficient floor heights
Facade Engineering
Design unitized curtain wall systems with integrated shading. Prioritize:
- High-performance glazing (VLT 40-60%)
- Precast concrete spandrels
- Thermal break aluminum framing
MEP Integration Strategy
Route services through vertical chases adjacent to core. Implement:
- Raised access floors (min. 150mm cavity)
- Ceiling plenums for HVAC distribution
- Central plant systems with VAV terminals
Sustainable Detailing
Incorporate passive design elements:
- Green roofs for stormwater management
- PV-ready structural provisions
- Water recycling systems
Modular Coordination
Establish 1.2m planning grid for components alignment. Standardize:

- Panel dimensions matching transport limits
- Connection details for prefabricated elements
- Interface tolerances (±3mm)
Digital Prototyping
Develop coordinated BIM models addressing:
- Clash detection of structural/MEP systems
- Daylight simulation studies
- Construction sequencing analysis
Focus on simplicity of form, structural efficiency, and integrated service distribution to achieve cost-effective cubical architecture. Prioritize modular repetition while maintaining design flexibility through adaptable core layouts.







