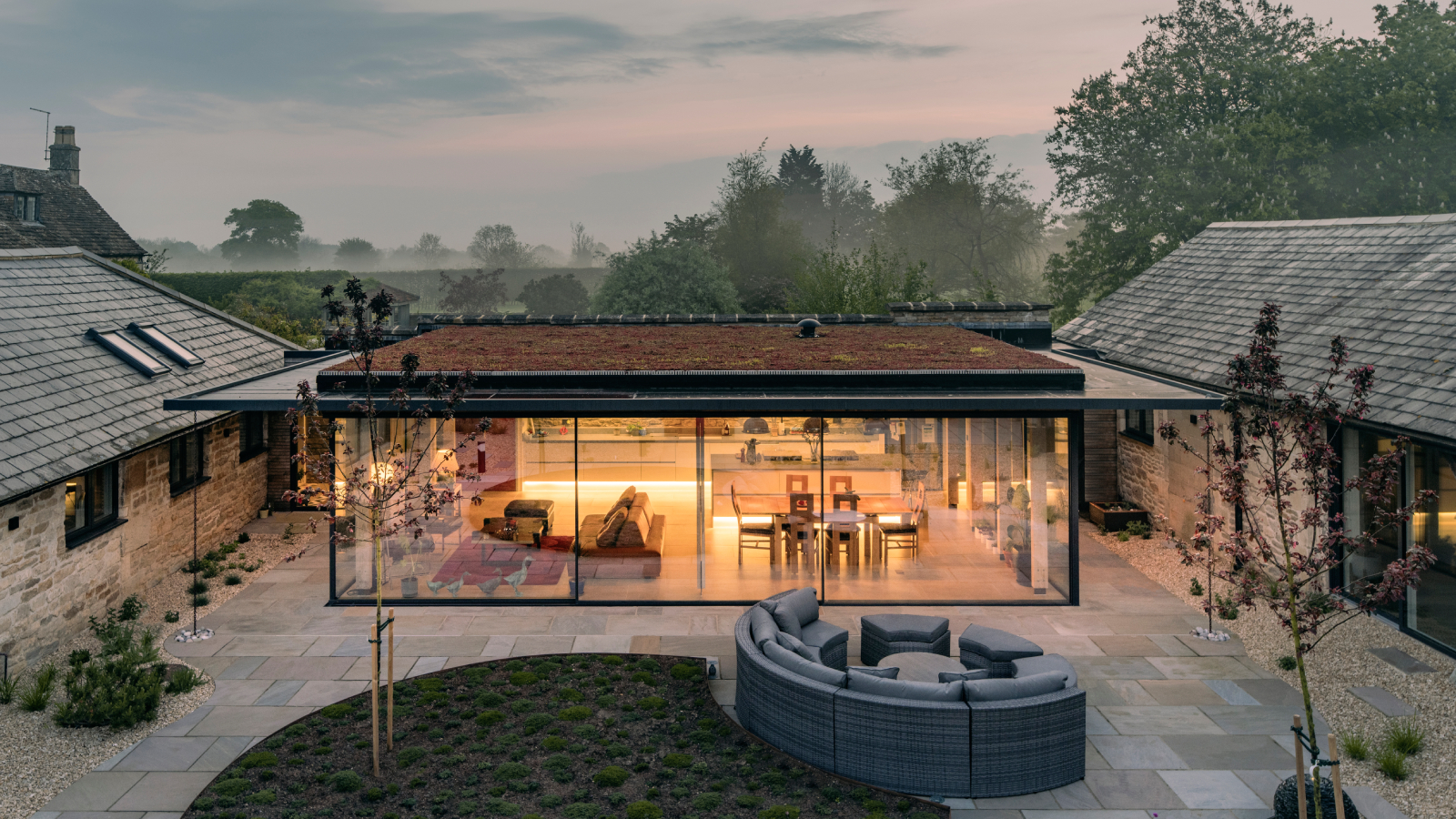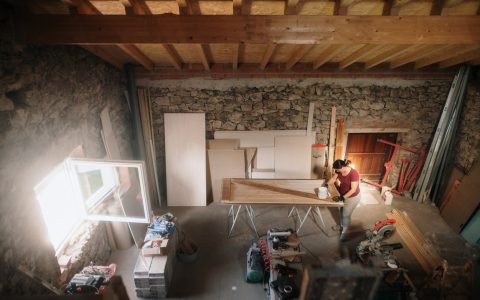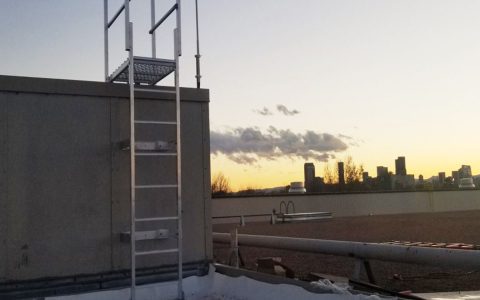Designing efficient barn architecture requires balancing functionality, animal welfare, and cost. Follow these essential steps:
Define Purpose & Scope
Determine primary use (dairy, livestock shelter, equipment storage, equestrian) and scale. Establish animal capacity, required equipment storage volume, and any specialized areas (milking parlors, tack rooms, feed storage). Project future expansion needs.
Analyze Site Conditions
- Topography & Drainage: Select elevated ground with minimum 2% slope away from structure. Ensure natural water runoff paths avoid barn footprint.
- Prevailing Winds: Orient long axis perpendicular to summer winds for natural ventilation. Position manure storage downwind.
- Solar Orientation: Maximize south-facing roof area for potential solar panels. Position livestock areas to receive winter sun.
Develop Structural Layout
Organize internal workflow using zoning principles:

- Separate animal housing, feed storage, and manure handling zones
- Incorporate 3.6-4.2m wide central aisles for equipment movement
- Include 10-15% floor area for future modification buffers
- Optimize column spacing (typically 6-8m) for clear spans over critical areas
Prioritize Environmental Control
- Ventilation: Implement combination ridge vents (min 50mm/m width) with adjustable sidewall inlets. Mechanical systems require 4-6 air changes/hour in winter, 40-60 in summer.
- Insulation: Use minimum R-20 for roofs in temperate climates. Install vapor barriers on warm side of insulation.
- Lighting: Achieve 16:8 light-dark cycles with minimum 200 lux at animal level. Utilize translucent roof panels for 15-25% daylight coverage.
Select Materials Strategically
- Structural: Galvanized steel framing (G-90 coating) for corrosive environments. Pressure-treated wood (0.40 pcf retention) for ground contact.
- Cladding: 26-gauge metal siding with anti-condensation backing. Concrete kick walls (1.2m height minimum) in livestock areas.
- Flooring: 125mm reinforced concrete (28MPa) with troweled grooves in livestock areas. Slope 4-6% toward drainage channels.
Integrate Critical Infrastructure
- Install 300mm deep perimeter drains connected to sediment basins
- Provide electrical outlets every 12m on 20A circuits with GFCI protection
- Size water lines for simultaneous use (minimum 19L/min pressure at all fixtures)
- Implement lightning protection (UL 96A standard)
Ensure Regulatory Compliance
Confirm setbacks from property lines (typically 15-30m), manure storage capacity (6-12 month retention), and stormwater management. Obtain structural engineering certification for snow/wind loads (ASCE 7 standards). Verify fire separation distances to other structures.
Final consideration: Always budget 15-20% contingency for soil amendments, specialized equipment foundations, and accessibility modifications. Engage experienced agricultural engineers before finalizing plans.







