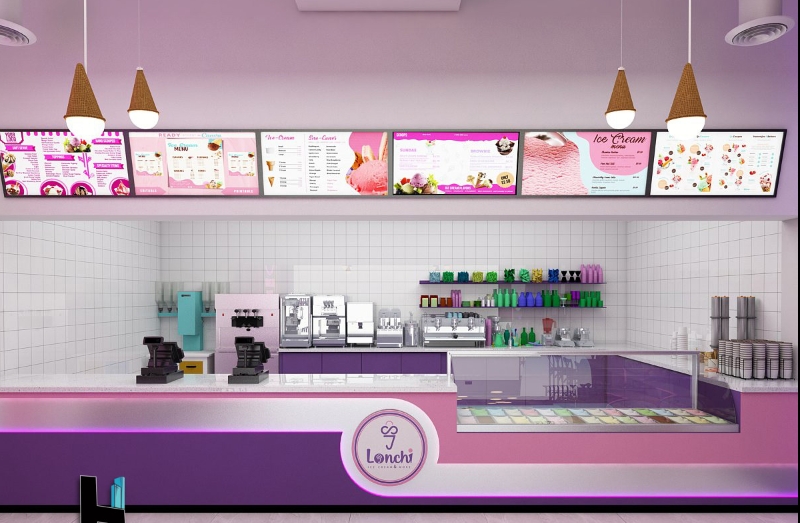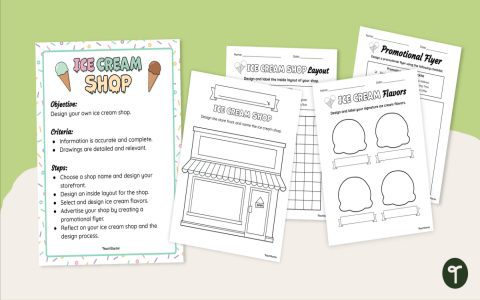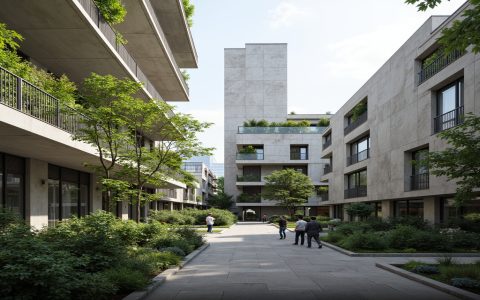Designing an efficient ice cream store layout balances visual appeal with functional flow. Prioritize customer experience and operational efficiency using these focused strategies:
1. Streamline the Queue Path
Establish a single-directional path from entrance to counter using floor markings or low barriers. Ensure minimum 120cm width for queues to prevent congestion. Place menu boards at eye level before the ordering point to speed decision-making.
2. Optimize Counter Visibility
Install upright freezer cases at 90-110cm height for direct product viewing. Position toppings bars perpendicular to main counters with clear sneeze guards. Allocate 60cm per service station for staff movement and utensil access.

3. Implement Strategic Waiting Zones
Create post-purchase standing areas with 45cm-deep ledge counters near pickup points. Include mirrored walls to enhance spaciousness and facilitate crowd monitoring. Ensure thermal separation between waiting areas and production zones.
4. Enhance Product Merchandising
Utilize three-tiered display logic: premium flavors at eye level (135-150cm), high-margin items like waffle cones below, and promotional signage above. Install focused LED spotlights (3000K temperature) over display cases for color vibrancy.
5. Integrate Compact Backstage Solutions
Implement roll-under storage beneath service counters for backup supplies. Place bulk freezers against non-customer-facing walls with 1m clearance aisles. Design a separate POS station with inventory-facing access to minimize staff traffic disruption.







