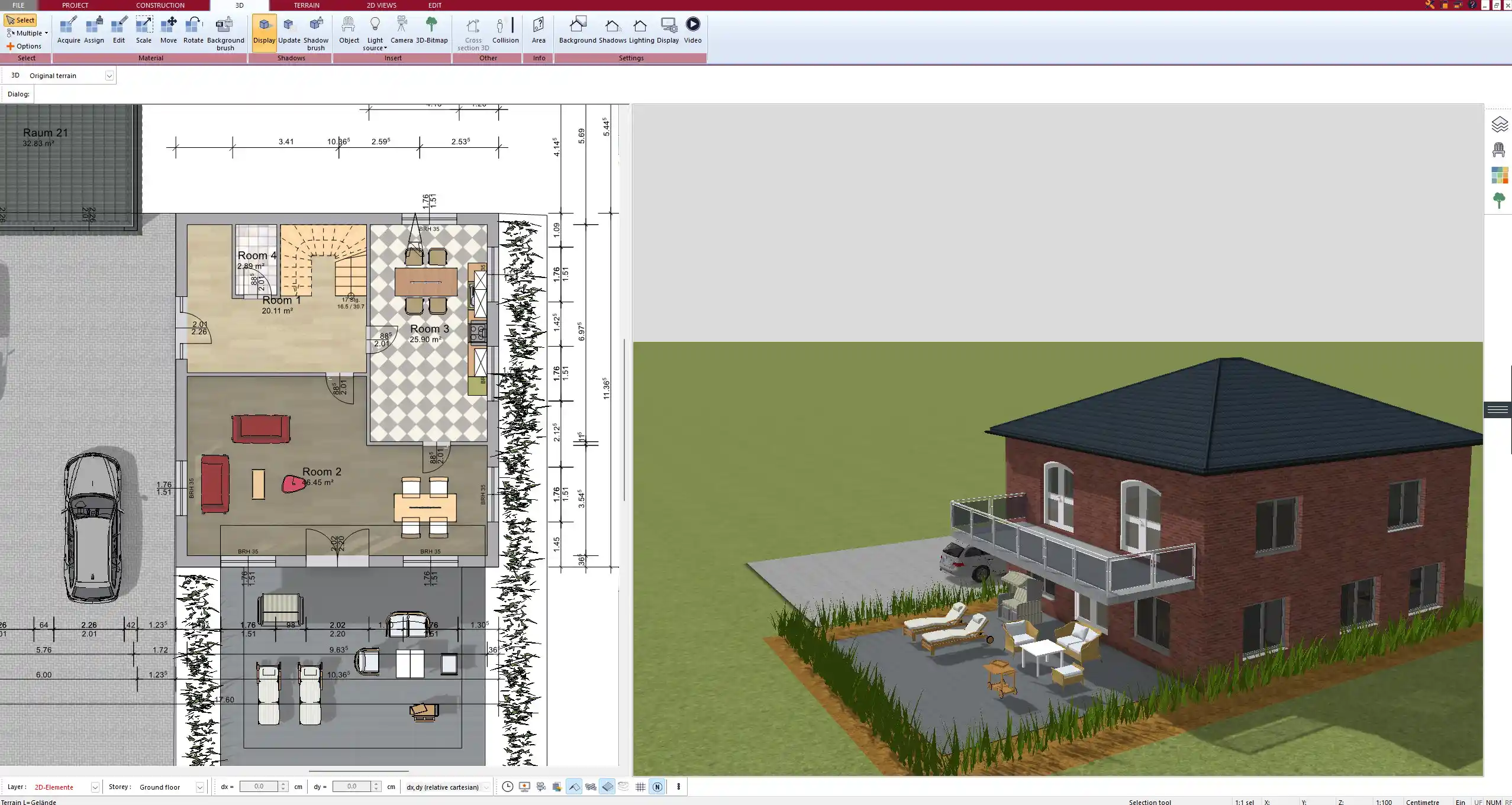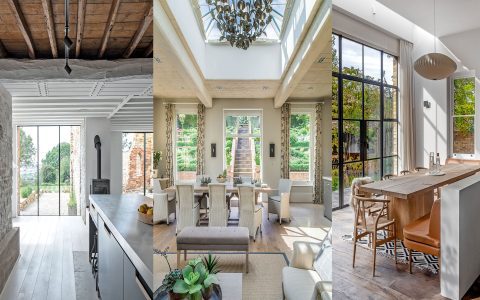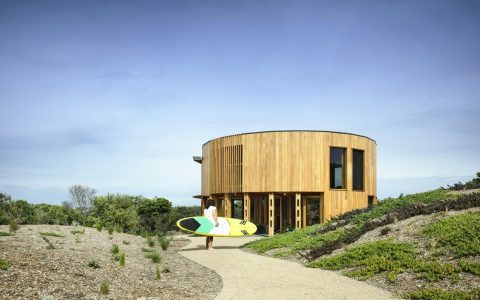Designing an atrium house requires meticulous planning to harmonize open-space benefits with structural integrity. Follow these actionable steps:
Step 1: Define Functional Goals
Determine the atrium's primary purpose: Is it for light optimization, ventilation, greenery integration, or social activities? Prioritize these objectives early to guide spatial planning.
Step 2: Site Analysis & Orientation
Assess sun path, wind patterns, and existing topography. Orient the atrium to maximize southern exposure (northern hemisphere) for passive solar heating. Shield northern sides with thermal mass walls in cold climates.

Step 3: Structural Framework Design
- Roof Configuration: Choose between glazed skylights (ETFE for lightweight durability) or retractable systems based on climate control needs.
- Support System: Integrate steel columns or load-bearing walls around the atrium perimeter, ensuring 10-15% slope for rainwater runoff.
Step 4: Zoning and Circulation
- Surround the atrium with high-traffic zones (kitchen, living areas) while placing bedrooms farther away.
- Install cantilevered walkways or internal staircases for vertical connectivity without compromising sightlines.
Step 5: Environmental Systems Integration
- Ventilation: Incorporate low-operable windows and rooftop vents for stack-effect cooling.
- Water Management: Install concealed gutter systems and 20% larger floor drains than code requires.
- Thermal Control: Use spectrally selective glazing (U-value ≤ 0.30) and automated shading blinds.
Step 6: Material Specification
- Flooring: Opt for non-slip porcelain tiles or acid-stained concrete with radiant heating.
- Planters: Build raised beds with waterproof membranes and root barriers for integrated greenery.
Step 7: Lighting Strategy
Layer illumination: Perimeter LED cove lights for ambiance, dimmable spotlights on architectural features, and motion-sensor task lighting. Always include emergency egress lighting.
Step 8: Professional Coordination
- Hire an architect experienced in atrium structures for load calculations.
- Consult HVAC specialists for supplemental dehumidification systems.
- Verify local codes for fire egress routes around the atrium void.
Critical Tip: Budget 15-20% contingency for specialized glazing and drainage solutions. Regularly inspect sealants and flashings post-construction to prevent thermal leakage.






