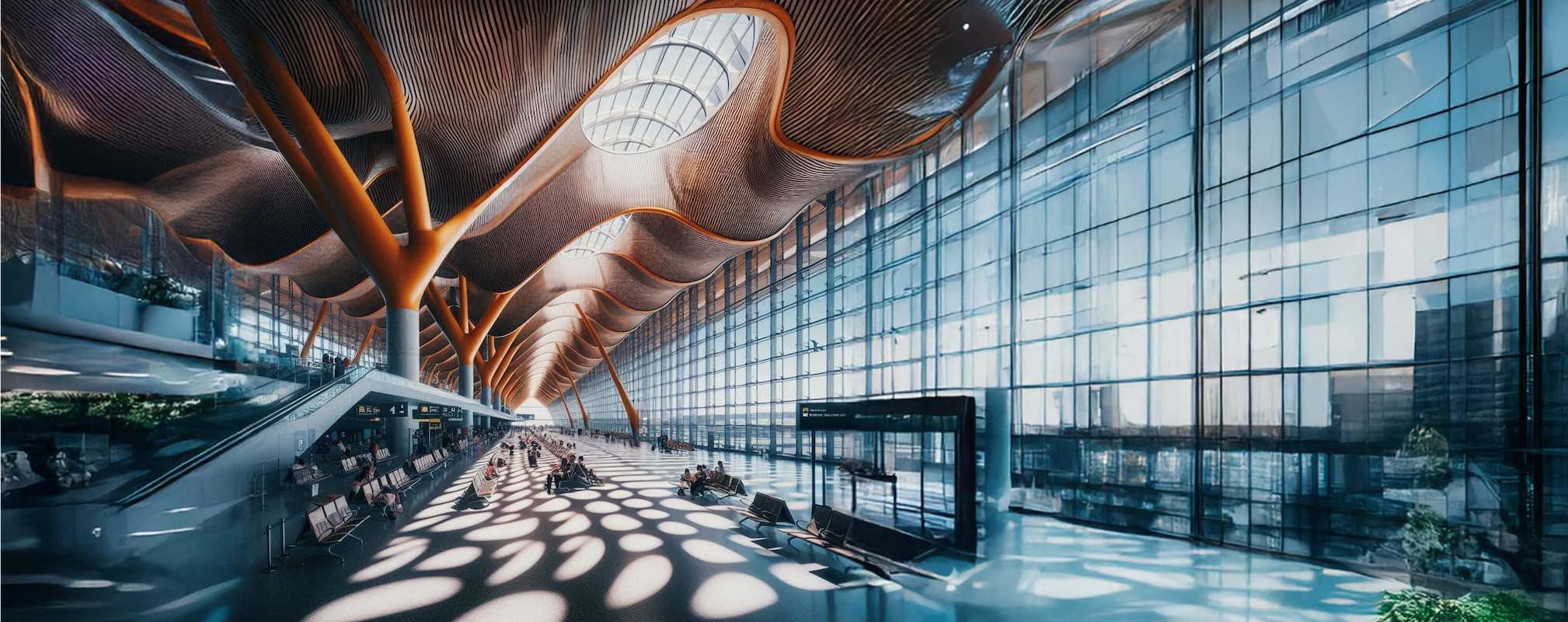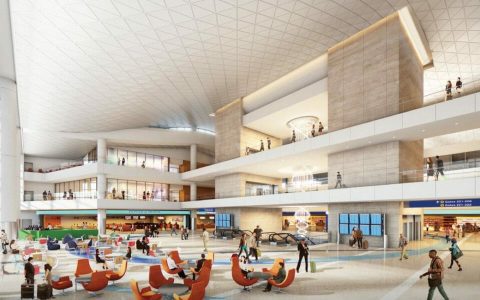Optimizing airport interior design for seamless passenger flow requires strategic planning. Here are five fundamental principles:
Establish Clear Functional Zoning
Designate distinct zones (arrivals, departures, security, retail, lounges) with obvious visual and spatial separation. Use varied flooring materials, ceiling heights, lighting schemes, or subtle color palettes to intuitively guide passengers between areas without excessive signage.
Implement Intuitive Wayfinding Systems
Utilize consistent, high-visibility signage placed at decision points (above head height). Combine graphical icons with concise multilingual text. Supplement static signs with dynamic flight information displays (FIDS) at key circulation areas. Ensure logical sightlines to major destinations like gates or exits.

Prioritize Unobstructed Circulation Paths
Maintain wide, direct primary corridors connecting major zones. Avoid unnecessary bottlenecks by situating retail, F&B, or seating areas in dedicated alcoves off main circulation paths, not within them. Provide ample passing space where flows merge or diverge.
Optimize Queue Design & Management
Design sufficient queuing space for peak security and immigration. Employ serpentine layouts with sturdy barriers to maximize capacity efficiently. Utilize virtual queuing or appointment systems where feasible. Ensure clear sightlines to available checkpoints or counters to reduce perceived wait times.
Strategically Locate Dwell Spaces
Position abundant, varied seating (benches, individual chairs, workstations) and amenities (charging stations, water fountains, restrooms) beyond high-traffic corridors, typically near FIDS screens, gates, or retail clusters. Provide clear space around these areas to prevent congestion.






