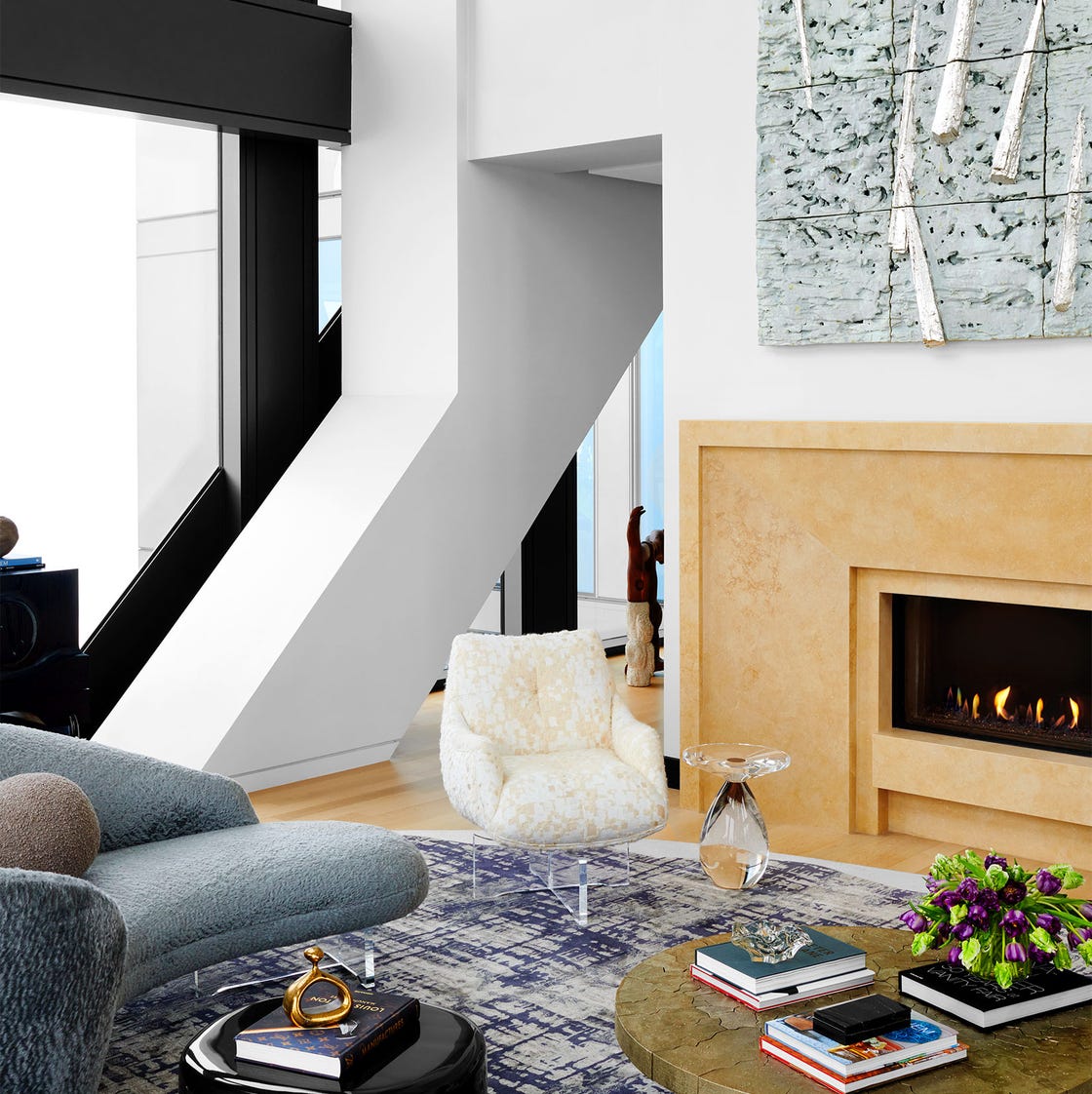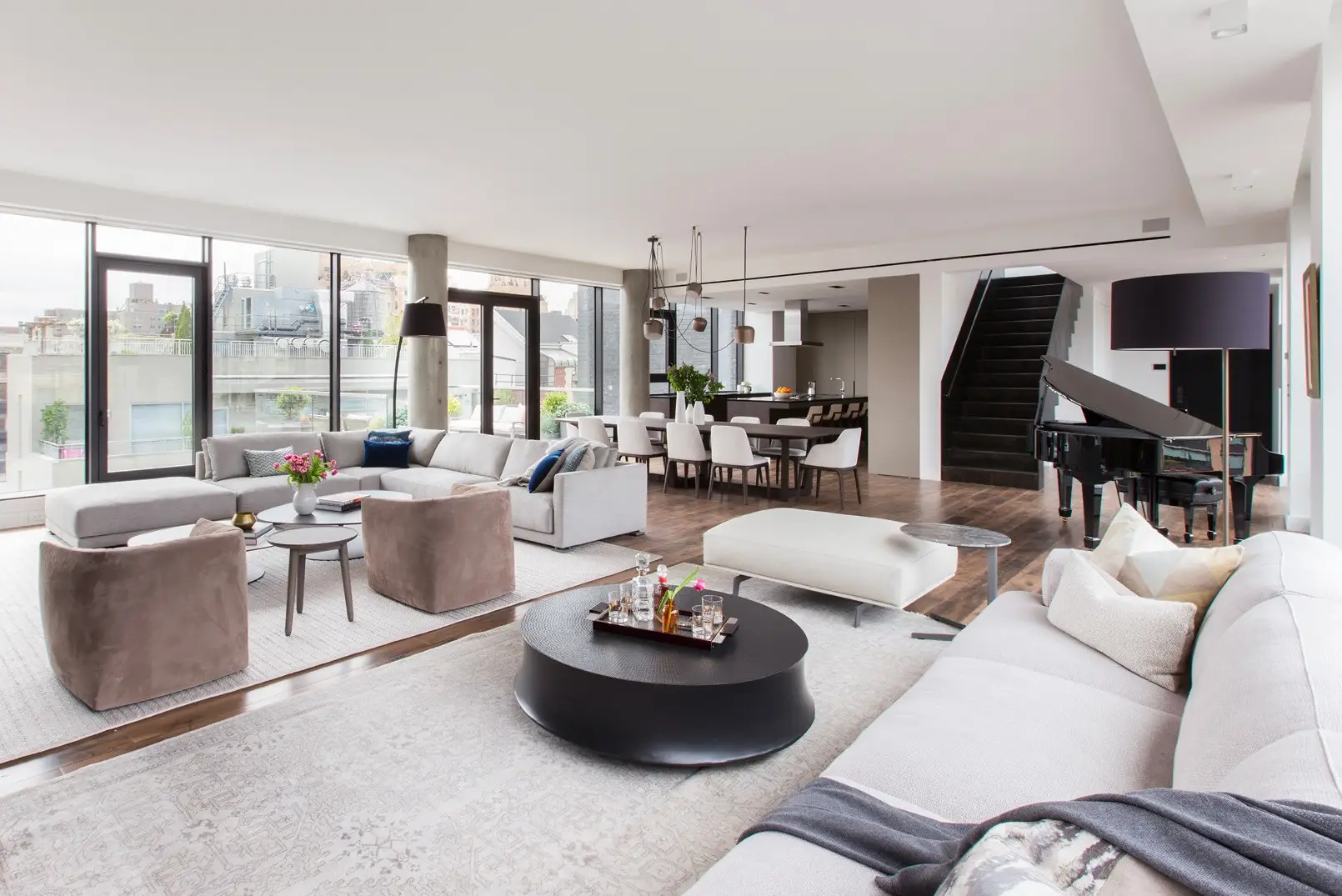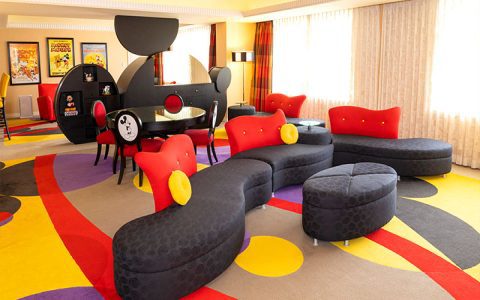Understand the Penthouse Space
A penthouse offers expansive views and high ceilings, demanding a focus on maximizing natural light and spatial flow. Start by measuring dimensions and noting architectural features like windows or unique structures.
Step 1: Define Your Style Vision
Choose a cohesive style such as modern, minimalist, or transitional. Consider these elements:
- Color palette: Stick to neutrals for elegance, adding pops through accessories.
- Inspiration: Look at design magazines or apps to solidify your preferences.
Step 2: Plan the Layout Strategically
Map zones for living, dining, and relaxation to enhance openness. Ensure clear pathways and focal points like a view-centric seating area. Use lightweight furniture to maintain flow.

Step 3: Select Key Furniture Pieces
Invest in statement items suited for high-end spaces:
- Sofas and beds: Opt for modular or custom sizes for a tailored fit.
- Multi-functional pieces: Use storage ottomans or extendable tables for flexibility.
Prioritize quality materials like leather or hardwood.
Step 4: Optimize Lighting and Views
Layer lighting with ambient, task, and accent fixtures:
- Install dimmable LEDs near windows to complement sunlight.
- Use sheer curtains to frame views without obstruction.
This highlights the penthouse's prime vantage points.
Step 5: Personalize with Final Touches
Add decor and finishes for warmth and individuality:

- Textiles: Incorporate plush rugs and throw pillows for texture.
- Art and plants: Hang large-scale art and place tall greenery to echo vertical space.
Review for balance and comfort before finalizing.






