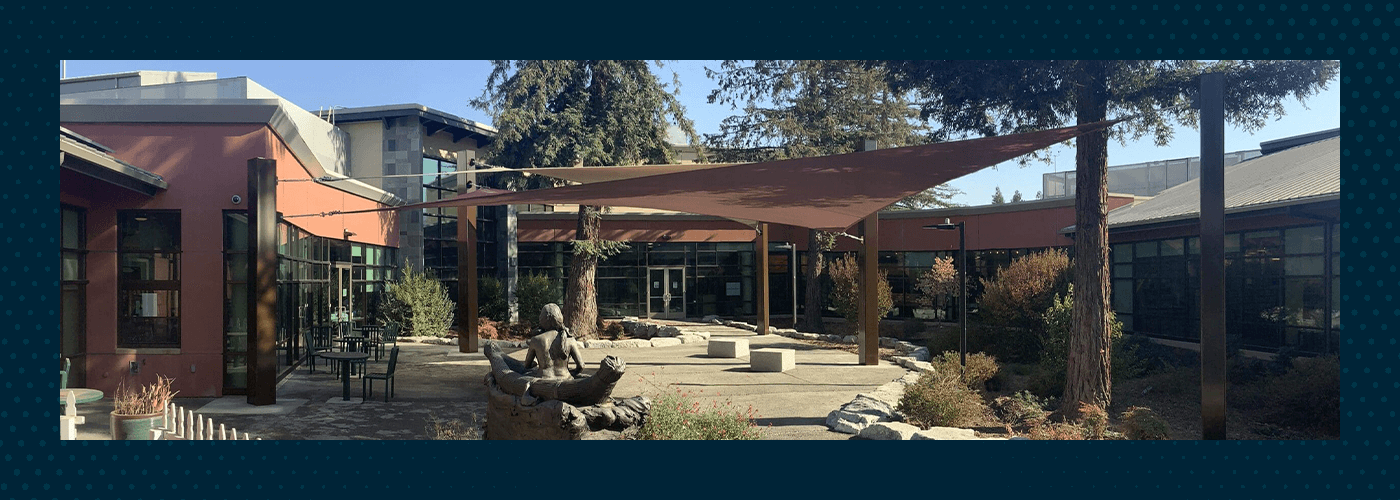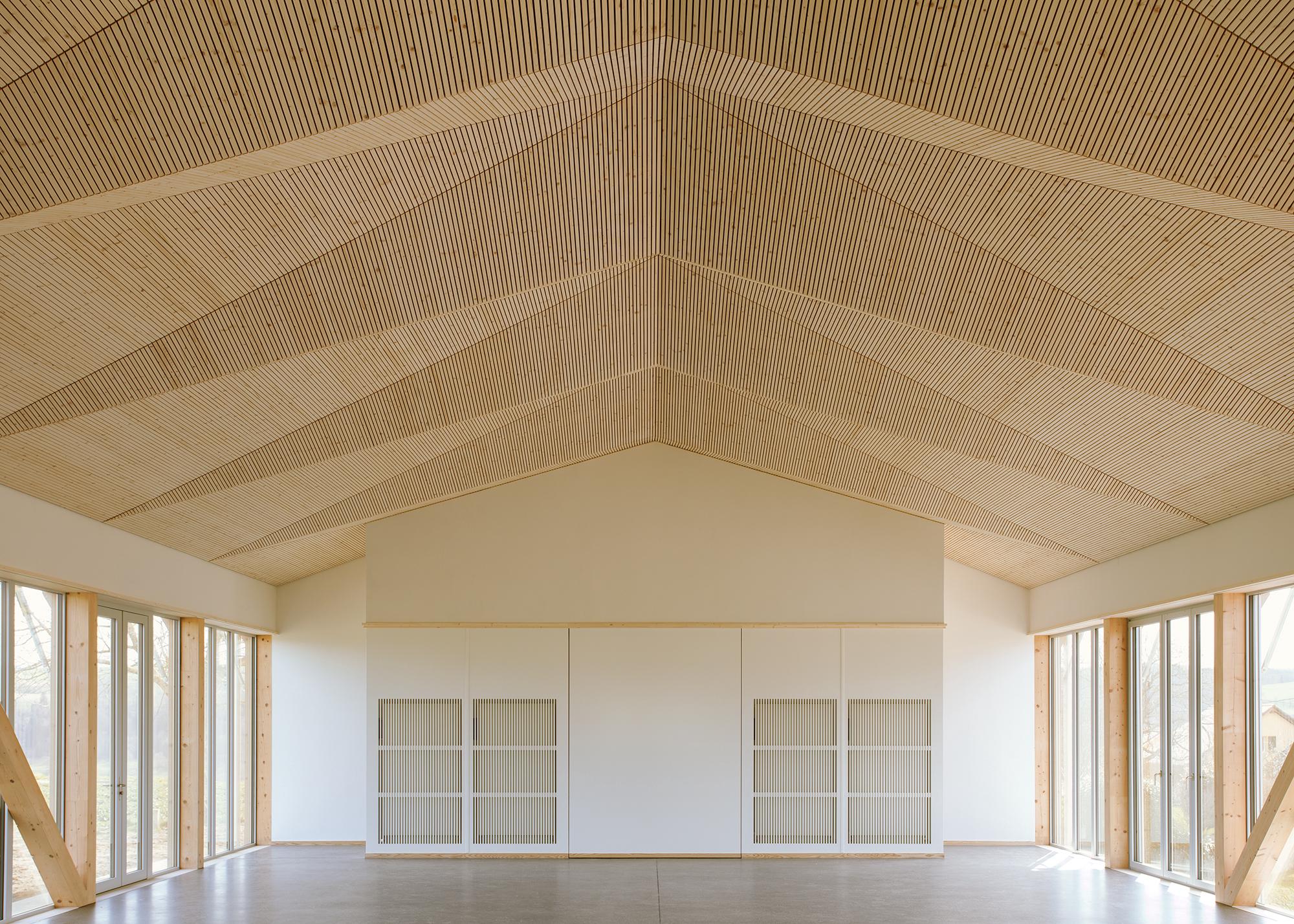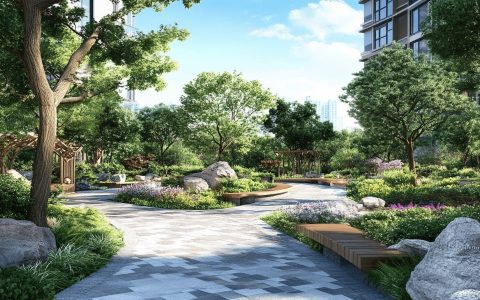Creating functional, welcoming community halls requires balancing practicality with inspiring design. Focus on these core architectural principles:
Prioritize Accessibility & Inclusivity
Compliance is the baseline, not the goal. Ensure all entrances are step-free with automatic doors. Design wide, unobstructed corridors and circulation paths. Integrate accessible restrooms on every level, clearly signposted. Incorporate diverse seating options (fixed, movable, with/without arms) and consider dedicated spaces (quiet rooms, nursing areas).
Design for Multipurpose Flexibility
The hallmark of a great community hall is adaptability. Utilize clearspan construction (e.g., large trusses, glu-lam beams) for maximum open floor space. Employ operable partitions for creating smaller meeting rooms quickly. Specify durable, easily moveable furnishings on casters. Design ample, accessible storage adjacent to the main hall.

Optimize Acoustics
Poor sound ruins gatherings. Employ strategic acoustic treatments:
- Ceilings: Install high-quality acoustic tiles or baffles.
- Walls: Use absorptive panels at reflection points.
- Partitions: Specify high Sound Transmission Class (STC) ratings.
- Floors: Choose finishes that balance durability with sound absorption.
Harness Natural Light & Ventilation
Large, strategically placed windows boost mood and reduce energy costs. Employ clerestory windows for diffuse light without glare. Incorporate operable windows or louvres for natural cross-ventilation. Always pair with effective shading solutions (external louvers, interior blinds) to manage heat gain.
Integrate Robust Infrastructure
Future-proof utilities:
- Power: Abundant, accessible floor-box outlets and robust circuits for AV equipment.
- Data: Comprehensive WiFi coverage and hardwired ports.
- HVAC: Zoned systems for individual rooms and the main hall, with excellent ventilation rates.
- Plumbing: Adequate restroom facilities and service sinks; consider accessible outdoor spigots.
Utilize Durable, Sustainable Materials
Select low-maintenance, high-traffic materials:
- Floors: Polished concrete, vinyl composite tile (VCT), durable rubber.
- Walls: Impact-resistant gypsum, cement board, or washable paint.
- Countertops: Quartz, solid surface, stainless steel.
Prioritize locally sourced, recycled content, and low-VOC materials where possible.

Create Welcoming Entry & Support Spaces
Design an inviting, weather-protected entrance with clear wayfinding. Incorporate a generous lobby/foyer as a buffer zone and social hub. Ensure a well-located, functional kitchen/servery. Include accessible, well-lit outdoor gathering areas adjacent to the hall.
Ensure Safety & Security
Design clear emergency exit paths with appropriate signage and lighting. Integrate comprehensive, compliant fire detection/suppression systems. Provide robust, vandal-resistant exterior lighting. Plan clear lines of sight within the main hall and lobby for passive supervision.
Plan for Phased Development & Future Expansion
Structure the master plan so core components (main hall, restrooms, support spaces) can be built initially, with clear provisions for future additions (wings, additional meeting rooms, outdoor structures) without major disruption.







