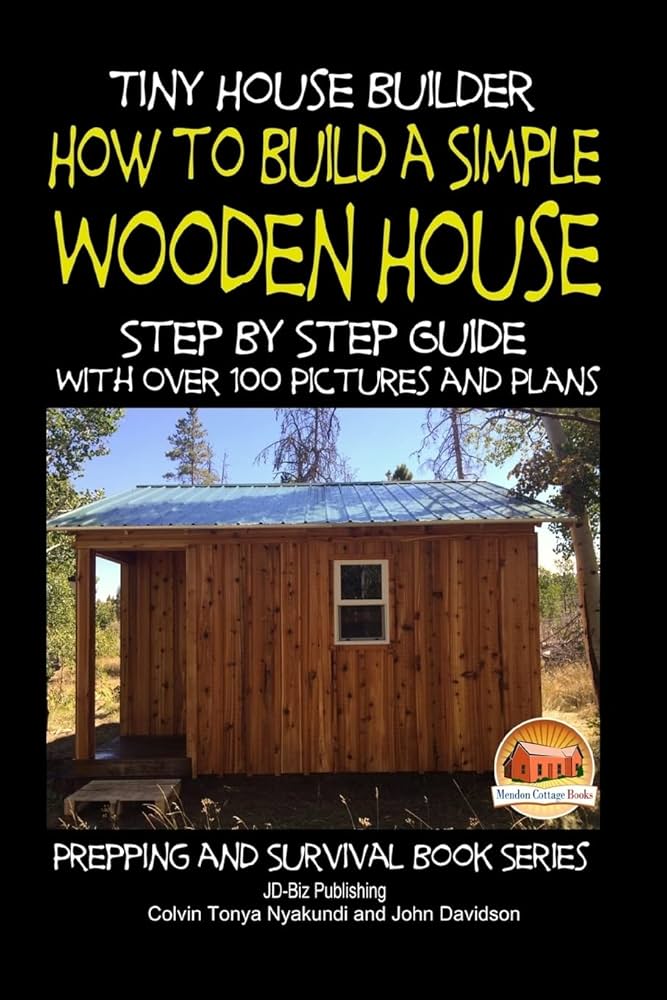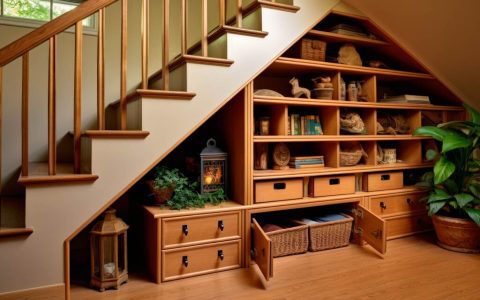Building a wooden apartment requires meticulous planning, adherence to safety standards, and proper skills. Beginners should consult professionals for structural and code compliance.
Phase 1: Pre-construction Preparation
Design & Permits: Finalize architectural blueprints showing structural framing, electrical layouts, and plumbing systems. Submit to local authorities for building permits. Confirm zoning regulations allow multi-unit wooden structures.
- Material Selection: Use pressure-treated lumber for ground contact and weather-resistant wood (e.g., cedar, redwood) or engineered timber for framing.
- Budget & Timeline: Account for costs of lumber, concrete, roofing, insulation, and labor. Allocate 20% extra for contingencies.
Phase 2: Foundation & Framing
Foundation: Excavate and pour concrete footings below frost line. Install reinforced concrete slab or crawlspace foundation, ensuring perfect leveling.

Wall Framing:
- Assemble wall panels on-site: Bottom/top plates with vertical studs spaced 16" or 24" OC.
- Use galvanized hurricane ties for stud-to-plate connections.
- Erect walls, securing to foundation with anchor bolts.
Floor & Roof Systems: Install engineered wooden I-joists for floors. Construct roof trusses with bracing, sheathed with OSB panels.
Phase 3: Enclosure & Utilities
Weather Barrier: Wrap structure with house wrap, overlapping seams by 6". Install roofing underlayment.
- Windows/Doors: Flash openings with waterproof membrane before installing units.
- Mechanical Rough-ins: Run electrical conduits and plumbing pipes through pre-drilled stud holes. Avoid notching load-bearing members.
Phase 4: Insulation & Finishes
Insulation: Place mineral wool or spray foam in walls/floors (R-13 minimum for walls, R-30 for roofs). Seal air gaps with caulk.
Interior:

- Cover walls with moisture-resistant drywall. Tape seams and apply primer.
- Install kitchen/bath cabinets, trim, and flooring.
Exterior: Attach siding (fiber cement or wood cladding) with drainage gap behind. Paint/seal all wood surfaces.
Phase 5: Final Steps
- System Checks: Test electrical circuits, plumbing pressure, and HVAC.
- Inspections: Schedule final building, electrical, and occupancy inspections.
- Safety Compliance: Install smoke detectors, fire extinguishers, and emergency exits per local codes.
Critical Reminder: Structural calculations, wind resistance, and fire ratings must be verified by a licensed engineer. Never compromise on foundation depth or fastener specifications.






