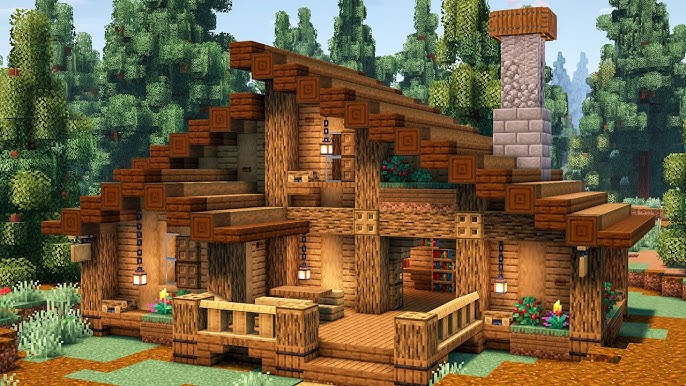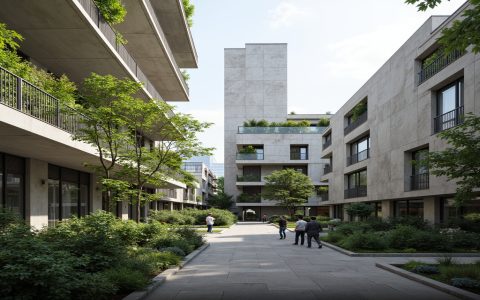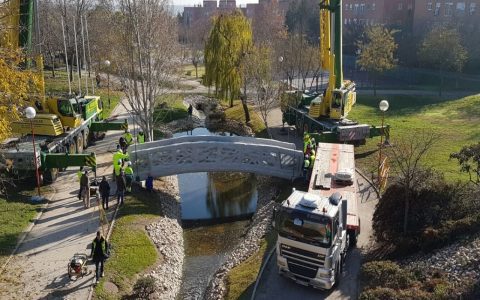Constructing a windowless house presents unique structural and habitability considerations. This guide outlines the fundamental steps for a basic, small-scale structure, emphasizing critical safety and functional requirements.
Planning & Preparation
- Obtain Permits: Secure building permits. Building codes often mandate ventilation and emergency egress; a windowless design requires explicit approval and specific alternative solutions.
- Design Considerations: Prioritize robust ventilation systems (mechanical HVAC) and integrated artificial lighting. Plan ample wall bracing as windows usually provide structural support.
- Material Procurement: Standard house materials apply: concrete, lumber, structural sheathing (plywood or OSB), framing connectors, roofing materials, insulation, drywall, and specialized ventilation ducting.
- Tool Preparation: Standard construction tools: excavator, concrete tools, circular saw, framing nailer, level, tape measure, safety gear.
Construction Phase
1. Foundation: Excavate and pour a standard foundation (slab, crawlspace, or basement). Follow local code for footings and reinforcement. Ensure a level base.
2. Framing the Structure:

- Frame walls using 2x4 or 2x6 lumber. Space studs typically 16" on center.
- Increase Bracing: Install continuous plywood/OSB sheathing on all exterior walls. Add robust hold-downs and tension ties at corners as extra bracing replaces window shear strength.
- Frame roof trusses or rafters according to design. Roof framing remains standard.
3. Structural Sheathing: Securely nail sheathing to the frame, covering all exterior walls without openings. This forms the continuous, solid barrier.
4. Roughing-in Utilities:
- Install electrical wiring throughout for artificial lighting and outlets.
- Critical: Install Ductwork for a forced-air HVAC system designed for constant fresh air intake and exhaust. Size the system correctly for the entire sealed volume.
- Plumb for necessary fixtures.
5. Insulation & Air Sealing: Insulate exterior walls, attic/roof, and any floors above unconditioned spaces thoroughly. Apply meticulous air sealing around all seams, penetrations, and the bottom/top plates to prevent drafts and moisture infiltration.
6. Installing Utilities:
- Place HVAC unit(s) and connect ductwork. Integrate HEPA filters and potentially energy recovery ventilators (ERVs).
- Complete electrical wiring installation.
7. Interior Wall Finishing: Install drywall over interior framing. Tape, mud, and sand seams for a smooth finish.

8. Exterior Cladding: Apply chosen exterior finish (siding, stucco, brick veneer) over the structural sheathing for weather protection.
9. Roofing: Install underlayment and final roofing material (shingles, metal, etc.).
Critical Post-Construction
Lighting: Implement a comprehensive layered artificial lighting plan combining ambient, task, and accent lighting using recessed fixtures, track lighting, and lamps.
Ventilation: Rigorously test and commission the HVAC system to ensure adequate air exchange rates per ASHRAE standards. Perform an air quality test.







