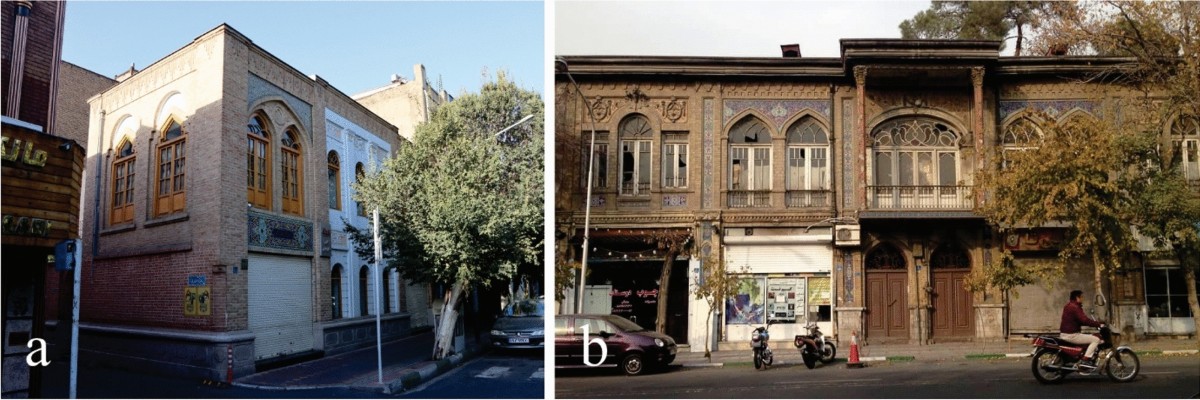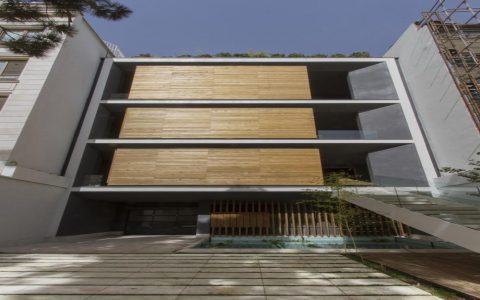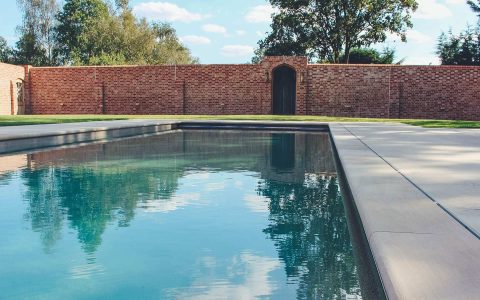Tehran's architectural landscape has evolved dramatically from traditional forms to modern high-rises, reflecting Iran's socio-economic shifts.
Traditional Tehran Architecture
Pre-20th century, buildings showcased Persian-Islamic influences. Key features include:
- Materials: Sun-dried mud bricks and adobe, used in residential and religious structures.
- Styles: Low-rise complexes with courtyards, wind towers for ventilation, and intricate tilework seen in mosques like Soltani Mosque.
- Functions: Caravanserais and bazaars centered around community needs, emphasizing climate adaptation.
Modern Tehran Architecture
Post-1970s, rapid urbanization fueled a shift. Characteristics include:

- Materials: Reinforced concrete, steel, and glass dominating skyscrapers and commercial hubs.
- Styles: International influences, such as minimalist facades in projects like Milad Tower, alongside chaotic vertical expansions due to density pressures.
- Functions: Mixed-use developments prioritizing efficiency, driven by population growth and global design trends.
Driving Factors of Change
The transformation resulted from:
- Economic factors: Oil wealth enabling large-scale infrastructure projects post-1950s.
- Urban pressures: Massive migration to the capital demanding affordable, high-density housing.
- Cultural shifts: Westernization and technological adoption redefining aesthetics and sustainability practices.
This progression highlights a tension between heritage preservation and contemporary demands.






