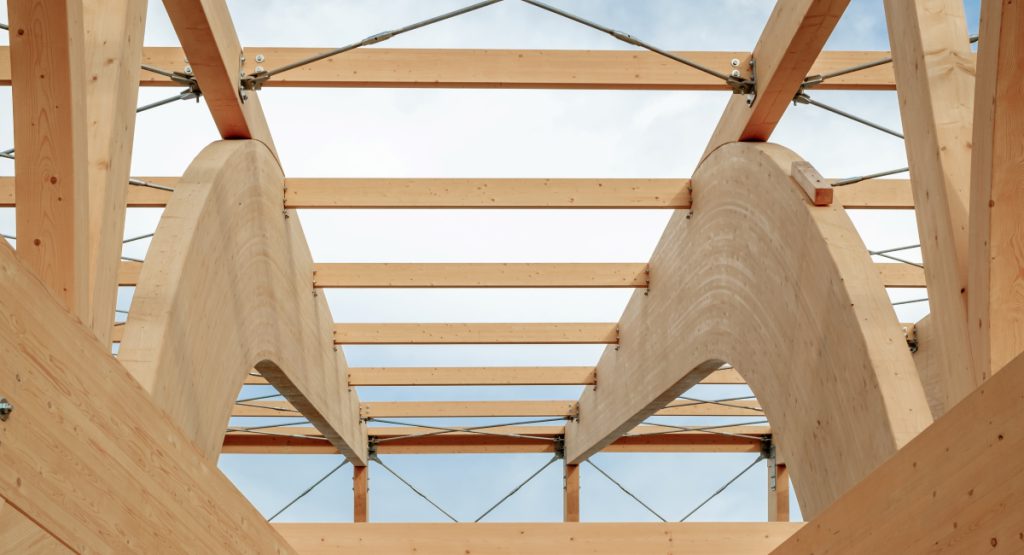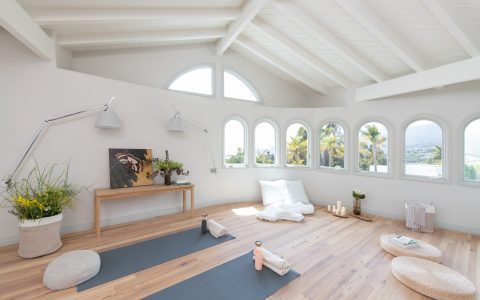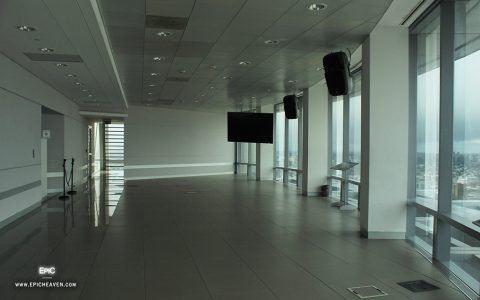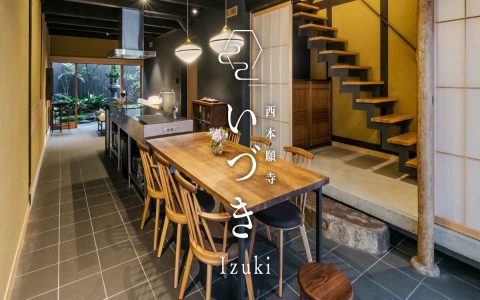Cross-Laminated Timber (CLT) is an engineered wood panel product increasingly utilized in residential construction. It is manufactured by layering multiple sawn lumber boards, typically oriented at right angles to one another and bonded with structural adhesives to form large, solid wood panels.
Key Advantages of CLT Timber Houses
CLT offers a compelling combination of benefits for modern home building:
- Sustainability: Timber is a renewable resource, and CLT production generally has a lower embodied carbon footprint compared to traditional materials like concrete and steel. CLT buildings also act as carbon sinks, sequestering atmospheric carbon.
- Structural Performance: CLT panels exhibit high strength and stiffness in two directions, providing excellent structural integrity and dimensional stability. This makes them suitable for walls, floors, and roofs, and they perform well in seismic zones due to their ductility and strength-to-weight ratio.
- Construction Speed and Efficiency: CLT panels are prefabricated to precise specifications in a controlled factory environment. This leads to significantly faster on-site assembly, reduced labor costs, minimized construction waste, and a more predictable construction schedule.
- Fire Resistance: Heavy timber structures like CLT perform predictably in fires. When exposed to fire, the outer layer of CLT chars at a slow and predictable rate. This char layer insulates the unburnt wood core, helping to maintain structural integrity for a considerable period, often meeting or exceeding fire-resistance requirements.
- Thermal Performance & Airtightness: Solid wood panels offer inherent insulating properties. When detailed correctly with appropriate insulation and membranes, CLT constructions can achieve high levels of airtightness, contributing to improved energy efficiency and reduced heating and cooling demands.
- Design Flexibility: CLT allows for diverse architectural expressions, including open-plan layouts, large spans, and cantilevers, due to its impressive strength-to-weight ratio. The exposed wood can also offer a warm, biophilic, and aesthetically pleasing interior finish.
Important Considerations for CLT Houses
While advantageous, prospective builders and homeowners should consider several factors:

- Upfront Costs: The material cost of CLT can sometimes be higher than conventional light-frame timber or masonry construction. However, savings in construction time, labor, reduced foundation requirements, and long-term energy performance can often offset these initial expenses.
- Specialized Expertise: Designing and engineering with CLT requires specialized knowledge. It is crucial to engage architects, structural engineers, and builders experienced in CLT construction to ensure optimal design, detailing, and execution.
- Moisture Management: Like all wood products, CLT must be diligently protected from prolonged exposure to moisture during transportation, construction, and throughout the building's lifespan to prevent degradation. Proper detailing for water shedding, vapor control, and ventilation are essential.
- Acoustics: While solid wood provides some sound insulation, specific acoustic detailing and potentially additional sound-dampening layers may be required in CLT buildings, particularly for impact sound transmission between floors, to meet desired comfort levels and building code requirements.
- Logistics and Handling: Due to their size and weight, CLT panels require careful planning for transportation to the site and appropriate lifting equipment for installation.






