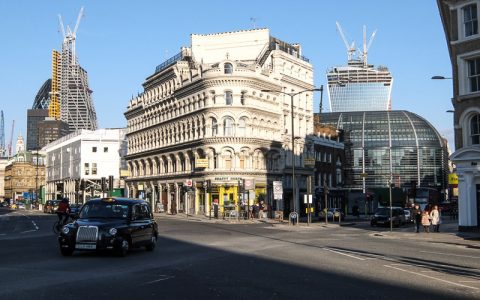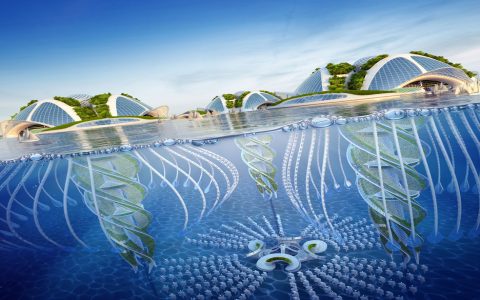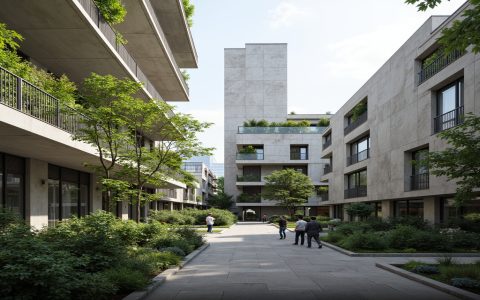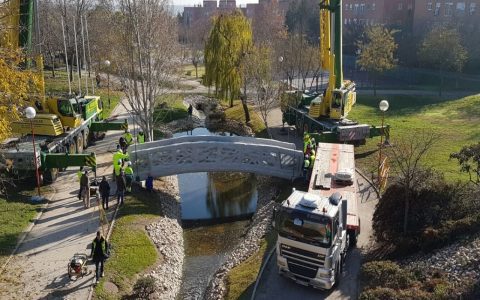Commonly nicknamed "cheese graters" due to their distinctive angled facade geometry, these buildings represent a sophisticated approach to skyscraper design that solves complex urban site challenges. The defining feature is a pronounced, sloping facade that creates a characteristic wedge shape, tapering upwards significantly.
Core Functionality of the Angled Facade
The slanted profile is primarily an engineered response to site constraints and urban planning regulations:
- Building Setback Compliance: Urban zoning often mandates setbacks (step-backs) at specific heights to reduce street-level wind tunnelling and improve light/airflow. The continuous sloping facade elegantly integrates this requirement into a striking architectural form.
- Structural Efficiency & Wind Load Reduction: The geometry inherently improves aerodynamic performance. Wind flows more smoothly over the tapering form, significantly reducing lateral wind loads (which govern tall building design) compared to a rectangular prism of equivalent height. This allows for greater height with potentially less structural material.
- Solar Gain Management & Views: The steeply angled sides reduce the surface area exposed to direct, high-angle sunlight during peak hours, helping to mitigate solar heat gain and glare. Simultaneously, the tapering shape opens up panoramic views from upper floors that might otherwise be obstructed in densely packed city centers.
Engineering & Construction Realization
Constructing such complex geometry demands advanced structural engineering:
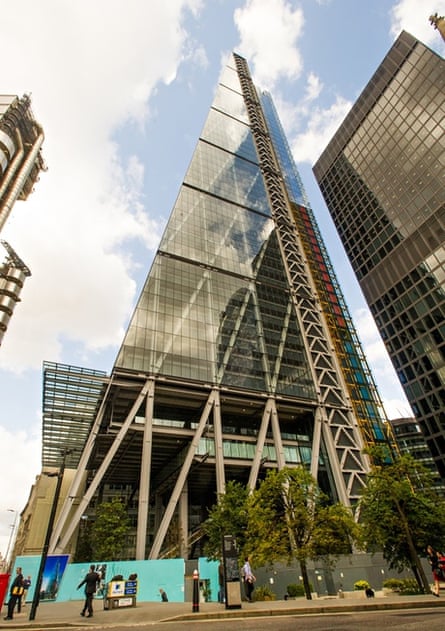
- Robust Central Core: A heavily reinforced concrete or composite core houses essential services (elevators, stairs, utilities) and acts as the primary load-bearing element, resisting gravity and lateral forces.
- Perimeter Column System: Columns at the building's perimeter align precisely with the sloping facade grid. These columns transfer loads vertically through the diagrid connections.
- Diagrid Framing: A diagonal grid (diagrid) framework is typically employed in the facade or integrated with the structure. This triangulated system is incredibly efficient at transferring lateral forces (wind, seismic) down to the foundations while supporting the cladding and creating large column-free interior spans.
Material & Cladding System
The facade utilizes a high-performance unitized curtain wall system:
- Structural Glazing: Large panes of laminated and/or insulated glass are structurally bonded to the diagrid or supporting frame.
- Adapted Units: Pre-fabricated curtain wall panels are manufactured to match the unique trapezoidal shapes dictated by the building's slope angle and floor plate variations, ensuring precision and speed during installation.
Key Functional & Urban Benefits
- Improved Pedestrian Environment: By complying with setback rules aerodynamically, the design minimizes wind downdraughts and ground-level turbulence ("canyon effect"), enhancing street comfort.
- Optimized Interior Space: Graduated floorplates offer varied space options – often larger spaces on lower levels suitable for retail or large offices, transitioning to premium view spaces above.
- Iconic Identity & Landmark Status: The powerful geometric form creates a highly recognizable landmark that contributes significantly to the city's skyline identity.
The "cheese grater" typology demonstrates how rigorous engineering constraints and complex site regulations can be transformed through innovative design into elegant, functional, and iconic architectural solutions.

