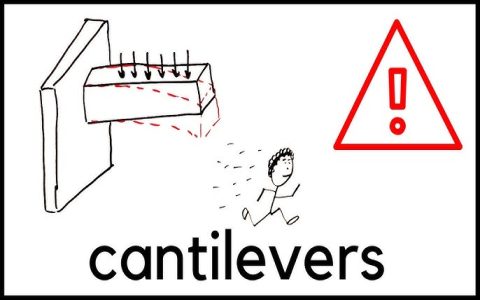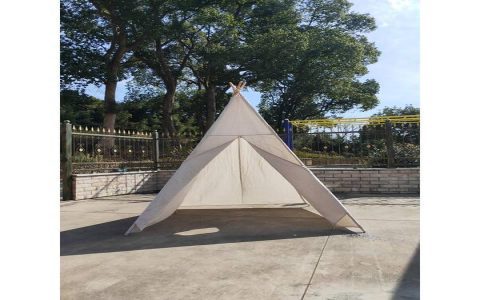Cantilevered buildings extend horizontally beyond their vertical supports, creating striking overhangs. Understanding these core principles reveals their engineering:
Principle 1: Deep Foundations & Rigid Core
Massive foundations, often piles driven deep into stable bedrock or soil, anchor the structure. A central, incredibly stiff core (housing elevators, stairs, utilities), constructed from thick reinforced concrete or braced steel, acts as the primary spine resisting overturning forces.
Principle 2: Transfer of Forces to the Core
Loads from the cantilevered floors (dead load, live load, wind) create huge bending moments and shear forces at the support point. These forces are transmitted directly into the rigid core. The core functions like a lever's fulcrum.

Principle 3: Counterbalance (Counterweight)
The building counteracts the overturning force from the cantilever by incorporating significant mass and structure opposite the overhang. This "backspan" acts as a counterweight:
- The weight and structure behind the core counter the tendency of the front to tip down.
- This principle can utilize internal elements like service cores, heavy equipment floors, or intentionally designed ballast.
Principle 4: Moment Connections
Floors connecting to the core or perimeter megacolumns use rigid, moment-resisting connections (not simple pins). These joints transfer bending forces efficiently, allowing the cantilevered slabs/beams to act as structural extensions of the core/support system.
Principle 5: Stiffened Floor Systems & Diaphragms
Horizontal floor structures act as diaphragms, distributing lateral loads (wind, earthquake) uniformly back to the core and shear walls. Deep trusses or beams often stiffen cantilevered floors specifically, minimizing deflection under load and ensuring occupant comfort and structural integrity.







