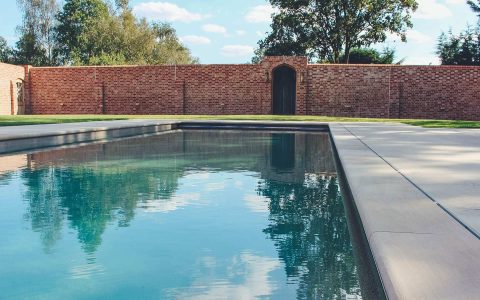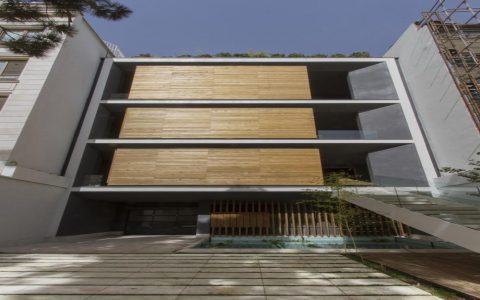Traditional Norwegian Houses
Traditional Norwegian houses are profoundly shaped by the country's climate and abundant natural resources, particularly timber. Two primary historical construction methods are prevalent: "lafteverk" (log construction), where horizontal logs are notched and interlocked at the corners, and "stavverk" (stave construction), a wooden frame technique related to that used in stave churches. These dwellings typically feature steeply pitched roofs to efficiently shed heavy snow and rain. Historically, roofing materials included sod ("torvtak"), which provided excellent insulation, as well as wooden shingles or slate. A distinctive characteristic is the exterior colour palette, often featuring deep reds (traditionally using Falu red pigment), ochre yellows, or white, for both preservation and aesthetic appeal.
- Dominant Material: Wood, due to its availability and workability.
- Structural Integrity: Emphasis on robust construction to withstand harsh weather.
- Notable Features: Sod roofs for insulation, "stabbur" (elevated storehouses on pillars to protect food from pests), and often compact, functional layouts.
Modern Norwegian Residential Architecture
Contemporary Norwegian residential design maintains a strong connection with nature and traditional building materials, especially wood, while embracing modern architectural principles, sustainability, and technological advancements. There is a significant emphasis on maximizing natural light and views, leading to the use of large glazed areas. Minimalist aesthetics, clean lines, and functional, open-plan layouts are common. Energy efficiency is a paramount concern, with many new homes adhering to stringent insulation standards, often approaching or meeting Passive House (Passivhus) criteria. The integration of buildings with their surrounding landscape is a key tenet, often utilizing natural topography and sustainable materials in innovative ways.
- Design Philosophy: Blending modernism with traditional respect for nature, light, and functionality.
- Material Palette: Wood remains central, often complemented by glass, concrete, and metal.
- Sustainability Focus: High priority on energy conservation, use of eco-friendly materials, and passive solar design.
- Spatial Quality: Open, airy interiors with a strong visual connection to the outdoors.







